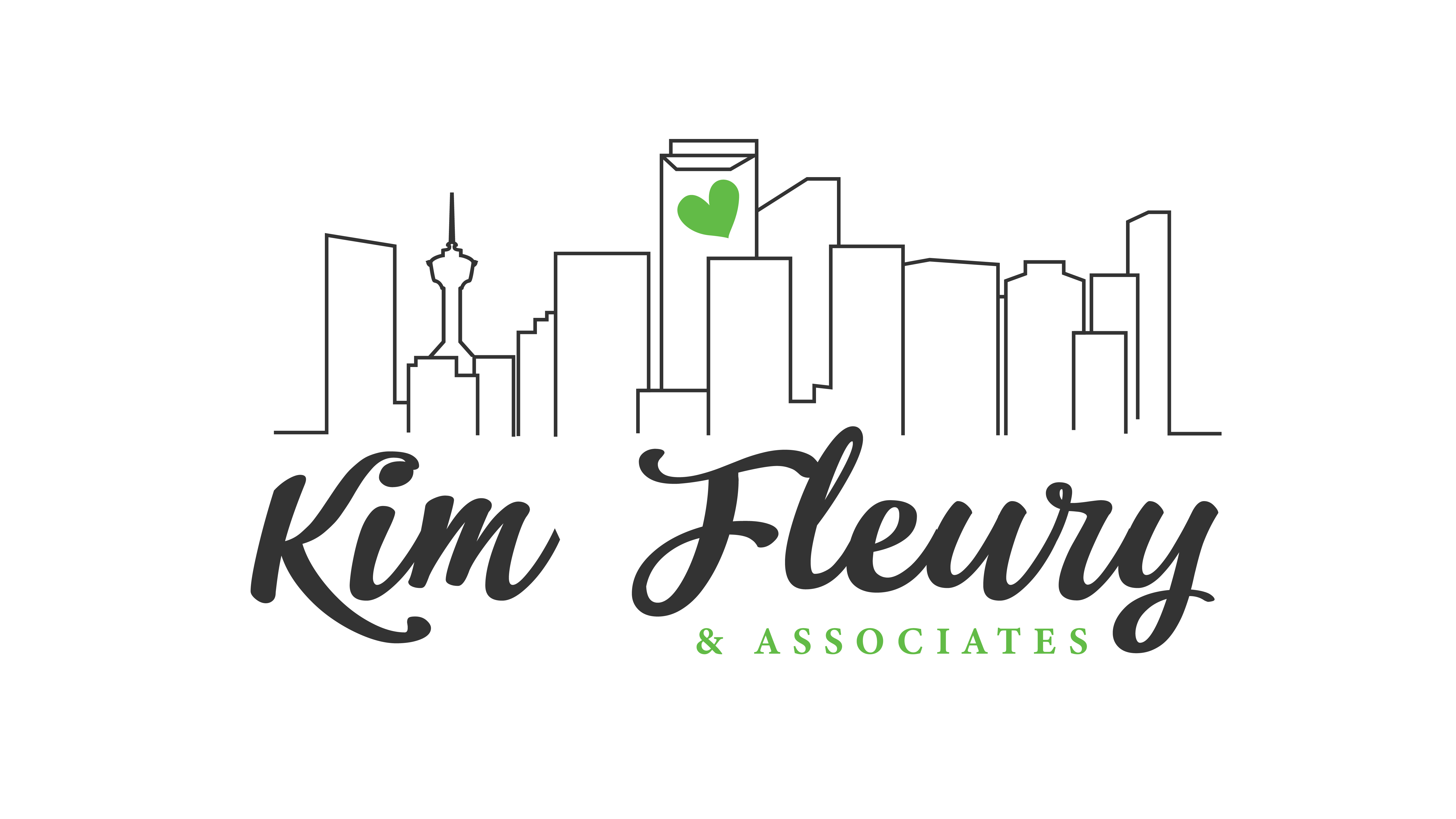
6514 111A ST Grande Prairie, AB T8W 0C1
4 Beds
3 Baths
1,548 SqFt
UPDATED:
Key Details
Property Type Single Family Home
Sub Type Detached
Listing Status Active
Purchase Type For Sale
Approx. Sqft 1548.0
Square Footage 1,548 sqft
Price per Sqft $413
Subdivision O'Brien Lake
MLS Listing ID A2257955
Style Modified Bi-Level
Bedrooms 4
Full Baths 3
HOA Y/N No
Year Built 2007
Lot Size 9,147 Sqft
Acres 0.21
Property Sub-Type Detached
Property Description
Location
State AB
County 0132
Community Playground, Schools Nearby, Sidewalks, Street Lights, Walking/Bike Paths
Zoning RS
Rooms
Basement Finished, Full, Walk-Out To Grade
Interior
Interior Features Bar, Central Vacuum, High Ceilings, Pantry, Recessed Lighting, Stone Counters, Storage, Walk-In Closet(s), Wet Bar
Heating Boiler, Forced Air, Natural Gas, See Remarks
Cooling Central Air
Flooring Carpet, Hardwood, Tile
Fireplaces Number 1
Fireplaces Type Basement, Gas
Inclusions NA
Fireplace Yes
Appliance Dishwasher, Dryer, Electric Stove, Microwave Hood Fan, Refrigerator, Washer
Laundry Main Level
Exterior
Exterior Feature Garden, Other, Private Yard, Storage
Parking Features Driveway, Triple Garage Attached
Garage Spaces 3.0
Fence Fenced
Community Features Playground, Schools Nearby, Sidewalks, Street Lights, Walking/Bike Paths
Roof Type Asphalt Shingle
Porch Deck, See Remarks
Total Parking Spaces 5
Garage Yes
Building
Lot Description Back Yard, City Lot, Cul-De-Sac, Front Yard, Landscaped, Pie Shaped Lot, See Remarks
Dwelling Type House
Faces NE
Story Bi-Level
Foundation Poured Concrete
Architectural Style Modified Bi-Level
Level or Stories Bi-Level
New Construction No
Others
Restrictions Easement Registered On Title,Restrictive Covenant,Utility Right Of Way






