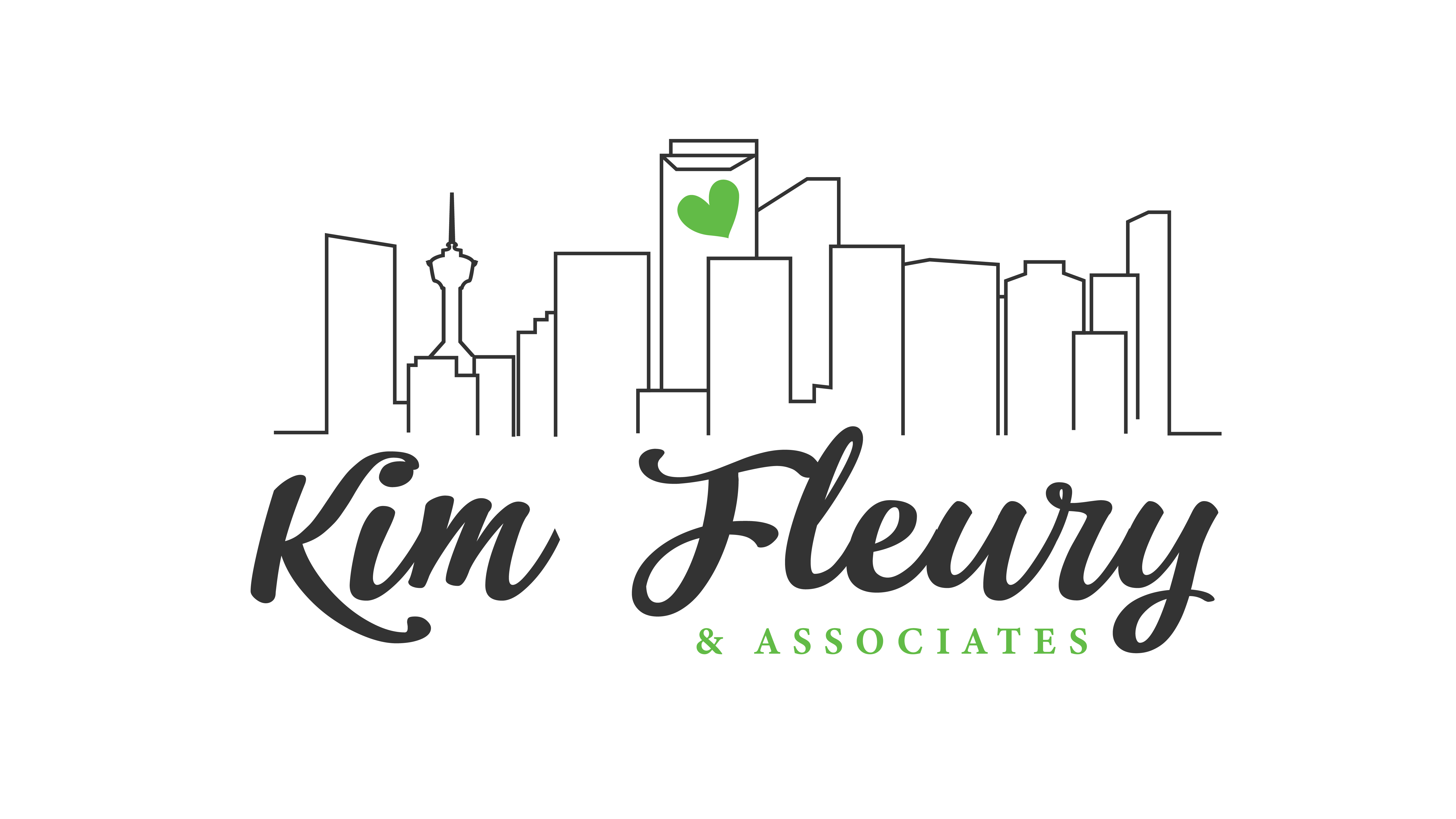
200 Prospect HTS #133 Canmore, AB T1W 3A3
3 Beds
3 Baths
2,007 SqFt
UPDATED:
Key Details
Property Type Townhouse
Sub Type Row/Townhouse
Listing Status Active
Purchase Type For Sale
Approx. Sqft 2007.0
Square Footage 2,007 sqft
Price per Sqft $647
Subdivision Homesteads
MLS Listing ID A2257413
Style 2 Storey
Bedrooms 3
Full Baths 3
Condo Fees $717/mo
HOA Y/N Yes
Year Built 2000
Lot Size 2,613 Sqft
Acres 0.06
Property Sub-Type Row/Townhouse
Property Description
Location
State AB
County 0382
Zoning 12
Rooms
Basement Finished, Full
Interior
Interior Features Granite Counters, Kitchen Island
Heating Forced Air
Cooling None
Flooring Ceramic Tile, Hardwood
Fireplaces Number 1
Fireplaces Type Wood Burning
Inclusions None
Fireplace Yes
Appliance Built-In Oven, Dishwasher, Microwave Hood Fan, Refrigerator, Washer/Dryer
Laundry In Unit, Laundry Room
Exterior
Exterior Feature Balcony
Parking Features Double Garage Attached, Driveway
Garage Spaces 4.0
Fence None
Community Features None
Amenities Available None
Roof Type Asphalt Shingle
Porch Balcony(s)
Total Parking Spaces 4
Garage Yes
Building
Lot Description Back Yard
Dwelling Type Triplex
Faces NW
Story 3 Level Split
Foundation Poured Concrete
Architectural Style 2 Storey
Level or Stories 3 Level Split
New Construction No
Others
HOA Fee Include Common Area Maintenance,Insurance,Maintenance Grounds,Professional Management,Reserve Fund Contributions,Snow Removal
Restrictions None Known
Pets Allowed Yes
Virtual Tour https://unbranded.youriguide.com/133_200_prospect_heights_canmore_ab/






