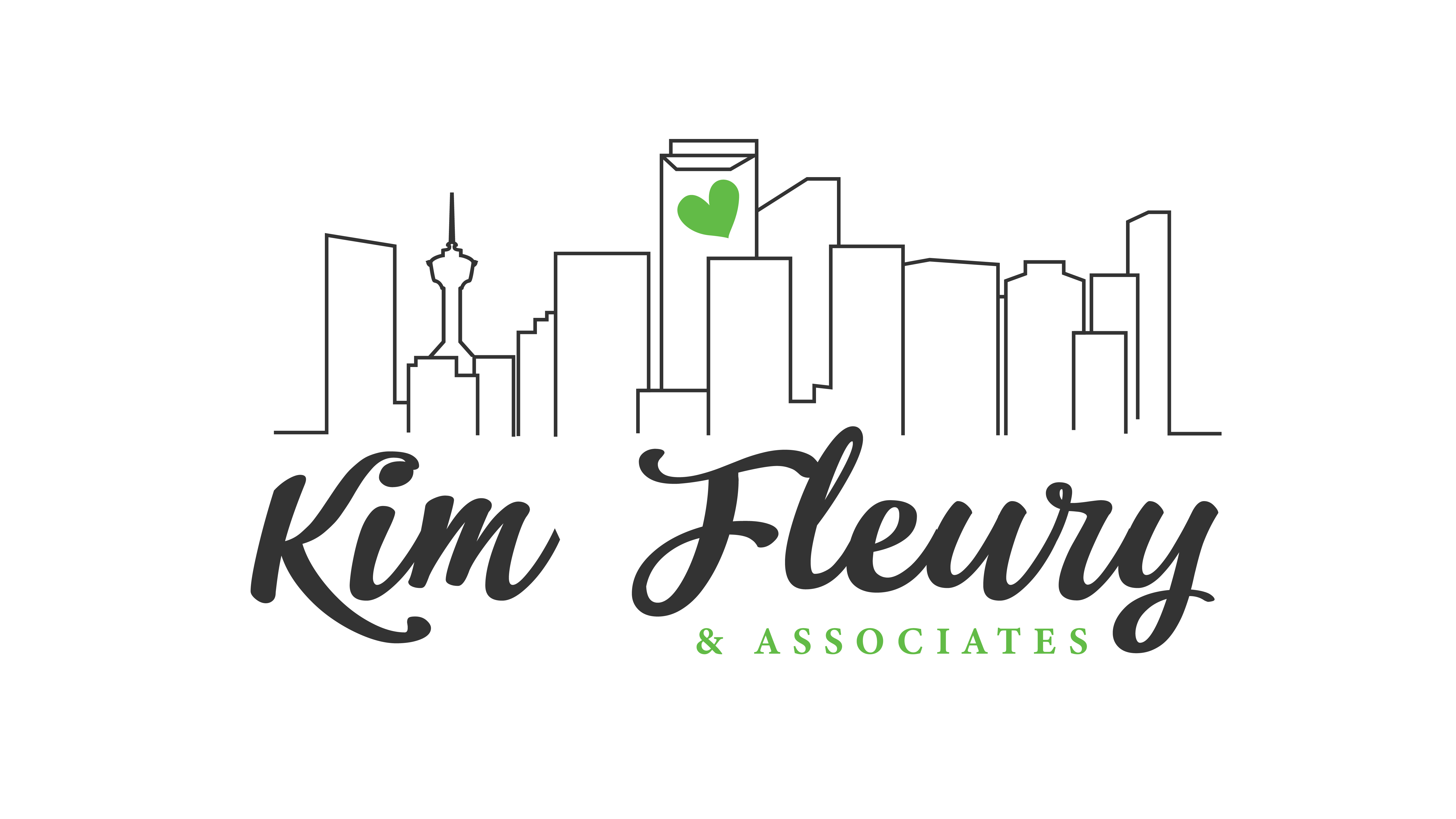
4713 50 ST Bashaw, AB T0B 0H0
4 Beds
2 Baths
897 SqFt
UPDATED:
Key Details
Property Type Single Family Home
Sub Type Detached
Listing Status Active
Purchase Type For Sale
Approx. Sqft 897.0
Square Footage 897 sqft
Price per Sqft $200
MLS Listing ID A2254836
Style Bungalow
Bedrooms 4
Full Baths 1
Half Baths 1
Year Built 1948
Lot Size 9,147 Sqft
Property Sub-Type Detached
Property Description
Location
State AB
County 0049
Zoning Residential
Rooms
Basement Full, Partially Finished
Interior
Interior Features Open Floorplan
Heating Forced Air
Cooling None
Flooring Laminate, Linoleum, Vinyl
Laundry In Basement
Exterior
Exterior Feature Private Yard
Parking Features RV Access/Parking, Single Garage Attached
Garage Spaces 1.0
Fence Partial
Community Features None
Roof Type Asphalt Shingle
Building
Lot Description Back Lane, Back Yard, Low Maintenance Landscape, Treed
Dwelling Type House
Foundation Poured Concrete
New Construction No






