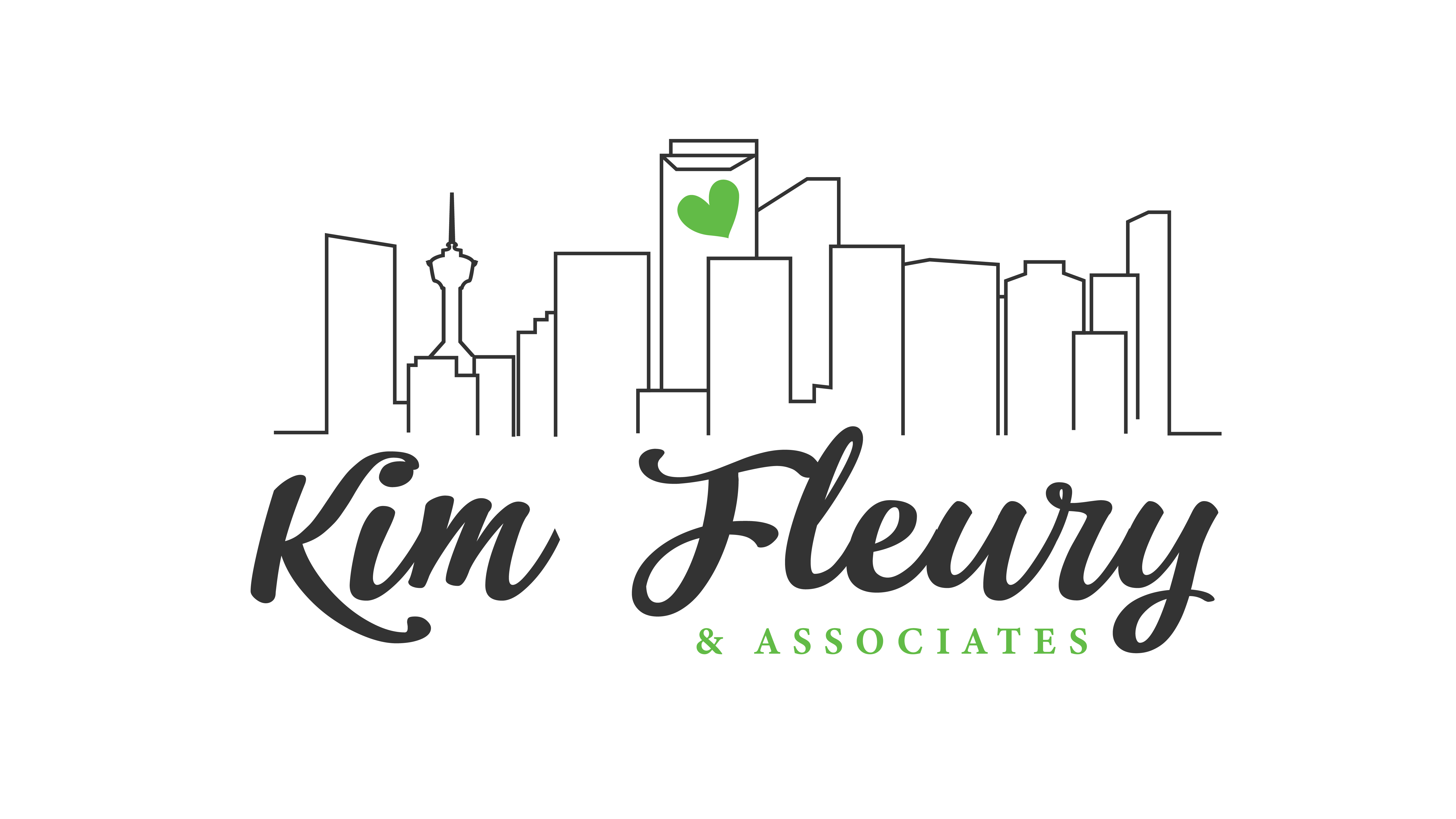5 Aztec ST Blackfalds, AB T4M 0M7
2 Beds
2 Baths
1,126 SqFt
UPDATED:
Key Details
Property Type Single Family Home
Sub Type Detached
Listing Status Active
Purchase Type For Sale
Square Footage 1,126 sqft
Price per Sqft $384
Subdivision Aurora
MLS® Listing ID A2247006
Style Bi-Level
Bedrooms 2
Full Baths 2
Year Built 2017
Lot Size 6,559 Sqft
Acres 0.15
Property Sub-Type Detached
Property Description
Additional features include roughed-in central vacuum and roughed-in under-slab heating in the basement, offering great potential for future development. Situated on a generously sized, fenced lot with an additional 9' gate with alley access, this home also boasts a double attached front heated garage and a rear deck - perfect for outdoor living. Don't miss this one!
Location
State AB
County Lacombe County
Zoning R1M
Direction NE
Rooms
Basement Full, Unfinished
Interior
Interior Features Closet Organizers, Kitchen Island, Open Floorplan, Pantry, Sump Pump(s), Vaulted Ceiling(s), Vinyl Windows, Walk-In Closet(s)
Heating High Efficiency, In Floor Roughed-In, Forced Air, Natural Gas
Cooling None
Flooring Carpet, Laminate, Vinyl
Inclusions Stove, Fridge, Dishwasher, Microwave, Washer, Dryer, Garage Door Opener & Control(s), Blinds, TV Mount, Sump Pump
Appliance Dishwasher, Garage Control(s), Microwave Hood Fan, Range, Refrigerator, Washer/Dryer, Window Coverings
Laundry Lower Level
Exterior
Exterior Feature Private Yard
Parking Features Double Garage Attached
Garage Spaces 2.0
Fence Fenced
Community Features Shopping Nearby, Sidewalks, Street Lights
Roof Type Asphalt Shingle
Porch Deck
Lot Frontage 40.95
Total Parking Spaces 4
Building
Lot Description Back Lane, Back Yard, Front Yard, Irregular Lot, Landscaped, Lawn
Dwelling Type House
Foundation Poured Concrete
Architectural Style Bi-Level
Level or Stories One
Structure Type Vinyl Siding,Wood Frame
Others
Restrictions Utility Right Of Way
Tax ID 101285325
Virtual Tour https://unbranded.youriguide.com/5_aztec_st_blackfalds_ab/





