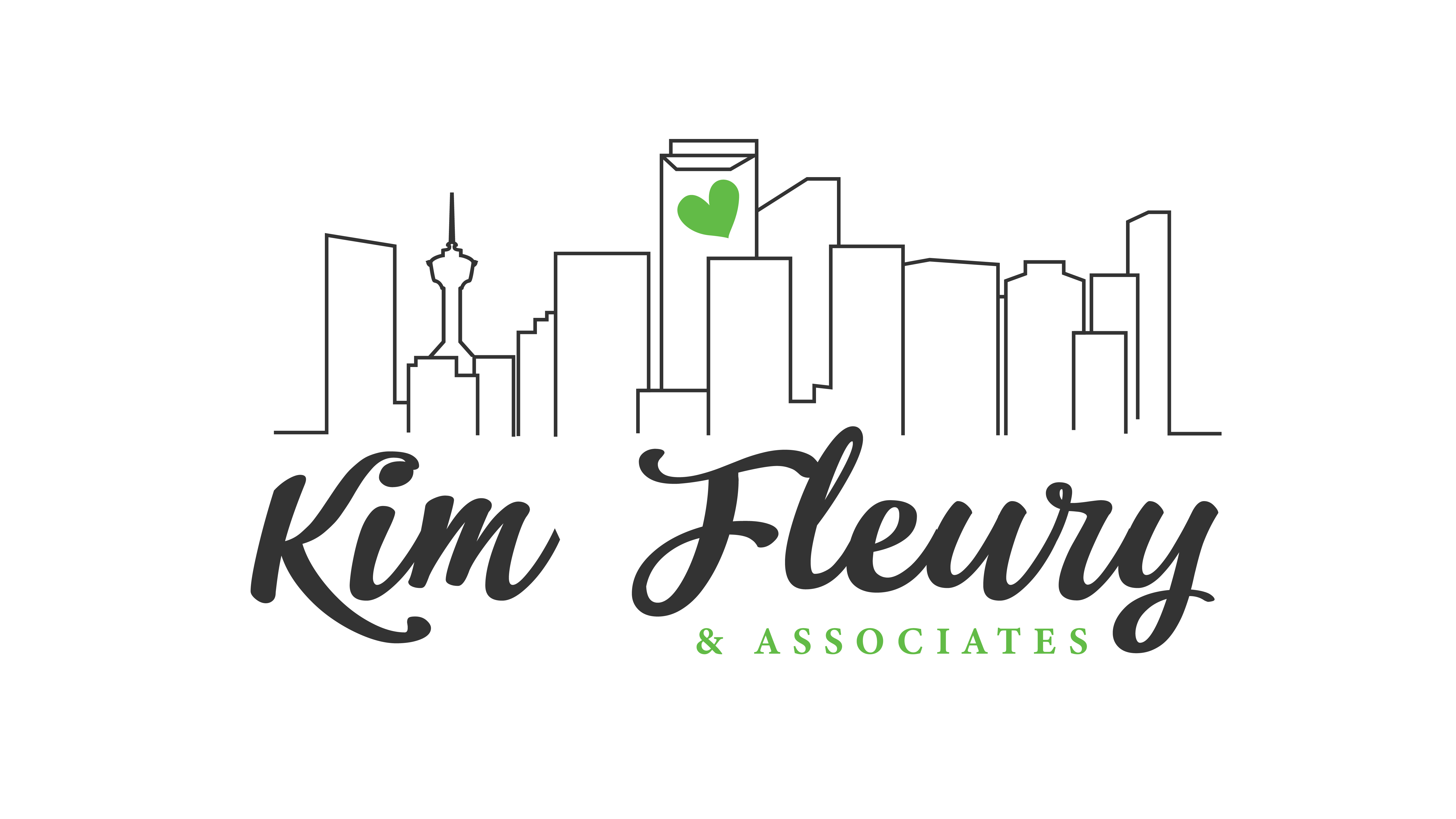160 SHERWOOD DR Hinton, AB T7V1P6
3 Beds
2 Baths
1,050 SqFt
UPDATED:
Key Details
Property Type Single Family Home
Sub Type Detached
Listing Status Active
Purchase Type For Sale
Square Footage 1,050 sqft
Price per Sqft $285
Subdivision Mountain View
MLS® Listing ID A2246786
Style Bungalow
Bedrooms 3
Full Baths 1
Half Baths 1
Year Built 1967
Lot Size 7,016 Sqft
Acres 0.16
Property Sub-Type Detached
Property Description
Location
State AB
County Yellowhead County
Zoning R-S2
Direction N
Rooms
Basement Partial, Partially Finished
Interior
Interior Features Open Floorplan
Heating Forced Air
Cooling None
Flooring Carpet, Laminate, Tile
Appliance Dishwasher, Microwave Hood Fan, Refrigerator, Stove(s), Washer/Dryer
Laundry See Remarks
Exterior
Exterior Feature None
Parking Features Double Garage Detached
Garage Spaces 2.0
Fence Partial
Community Features None
Roof Type Asphalt
Porch Deck
Lot Frontage 50.04
Total Parking Spaces 10
Building
Lot Description Back Lane, Back Yard
Dwelling Type House
Foundation Poured Concrete
Architectural Style Bungalow
Level or Stories One
Structure Type Vinyl Siding
Others
Restrictions None Known
Tax ID 56526656





