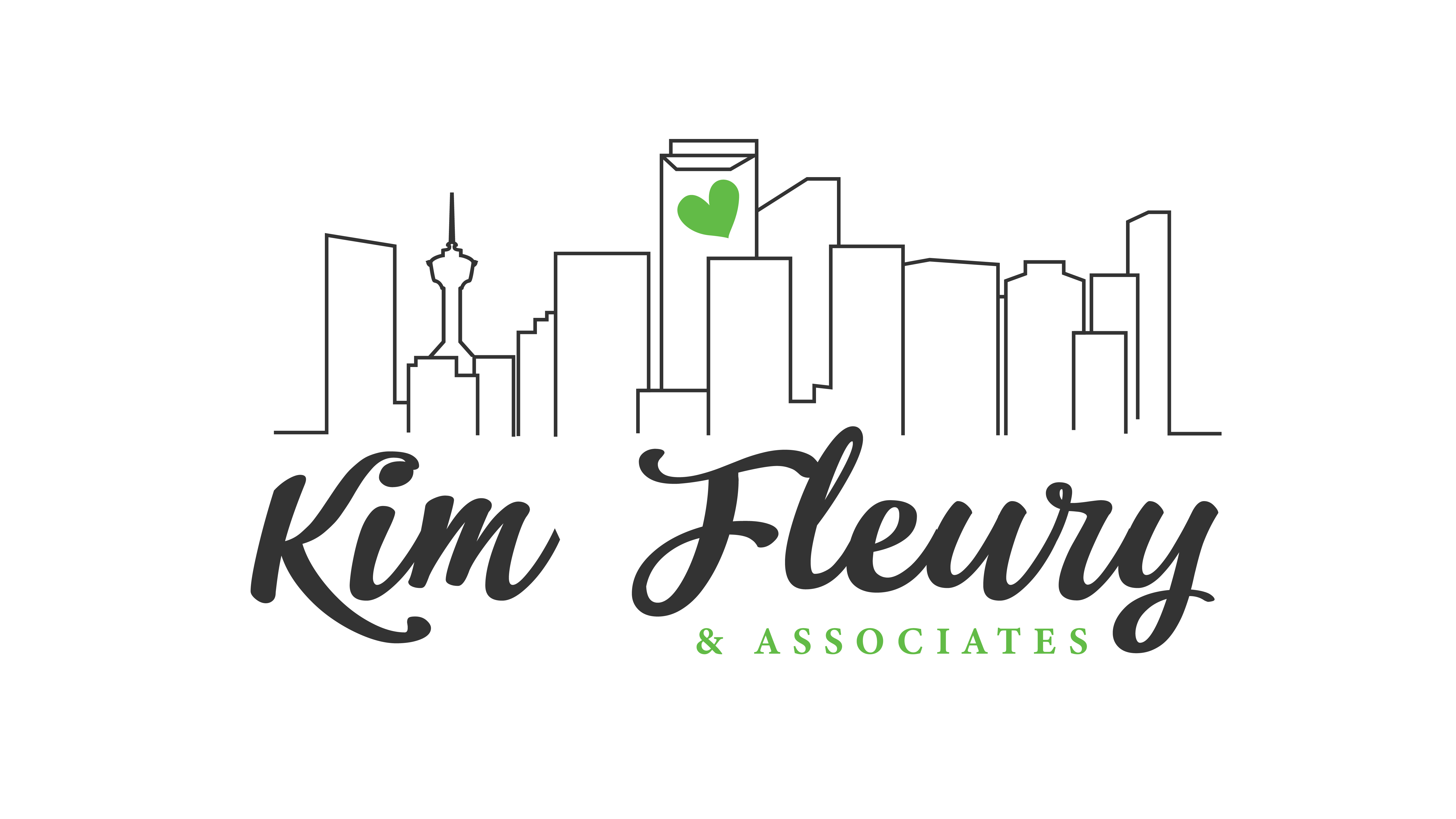22613 8 AVE Hillcrest, AB T0K1C0
6 Beds
3 Baths
1,350 SqFt
UPDATED:
Key Details
Property Type Single Family Home
Sub Type Detached
Listing Status Active
Purchase Type For Sale
Square Footage 1,350 sqft
Price per Sqft $481
MLS® Listing ID A2244391
Style Bi-Level
Bedrooms 6
Full Baths 2
Half Baths 1
Year Built 1977
Lot Size 7,200 Sqft
Acres 0.17
Property Sub-Type Detached
Property Description
Location
State AB
County Crowsnest Pass
Zoning R1
Direction W
Rooms
Basement Finished, Full
Interior
Interior Features Kitchen Island, No Animal Home, No Smoking Home, Separate Entrance
Heating Forced Air, Natural Gas
Cooling None
Flooring Carpet, Ceramic Tile, Cork, Vinyl Plank
Fireplaces Number 2
Fireplaces Type Basement, Gas, Living Room, Wood Burning
Inclusions Wall Unit in Basement
Appliance Dishwasher, Microwave, Refrigerator, Stove(s), Washer/Dryer
Laundry In Basement
Exterior
Exterior Feature Balcony
Parking Features Alley Access, Double Garage Detached, Driveway, Front Drive, Parking Pad
Garage Spaces 2.0
Fence Fenced
Community Features Fishing, Golf, Tennis Court(s), Walking/Bike Paths
Roof Type Asphalt
Porch Balcony(s), Deck
Lot Frontage 60.0
Total Parking Spaces 6
Building
Lot Description Back Lane, Back Yard, Front Yard, Fruit Trees/Shrub(s), Landscaped, Lawn, Views
Dwelling Type House
Foundation Poured Concrete
Architectural Style Bi-Level
Level or Stories Bi-Level
Structure Type Vinyl Siding
Others
Restrictions None Known
Tax ID 56511332





