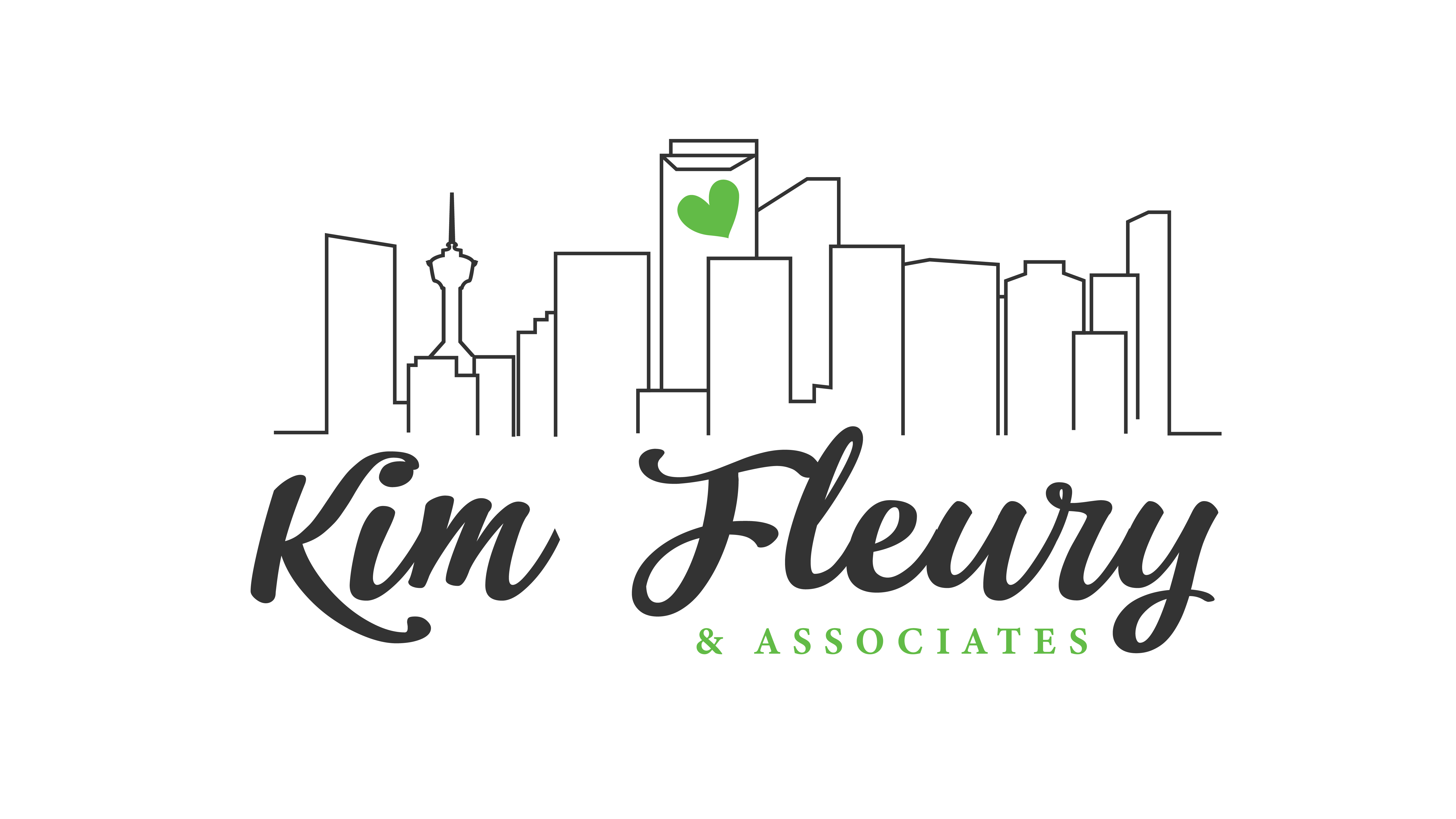56 Mackenzie CRES Lacombe, AB T4S 1X6
5 Beds
2 Baths
1,179 SqFt
UPDATED:
Key Details
Property Type Single Family Home
Sub Type Detached
Listing Status Active
Purchase Type For Sale
Square Footage 1,179 sqft
Price per Sqft $339
Subdivision Mackenzie Ranch
MLS® Listing ID A2226120
Style Bi-Level
Bedrooms 5
Full Baths 2
Year Built 2009
Lot Size 4,061 Sqft
Acres 0.09
Property Sub-Type Detached
Property Description
Location
State AB
County Lacombe
Zoning R1
Direction N
Rooms
Basement Finished, Full
Interior
Interior Features High Ceilings
Heating Forced Air, Natural Gas
Cooling None
Flooring Carpet, Hardwood, Tile
Appliance Dishwasher, Dryer, Refrigerator, Stove(s), Washer
Laundry In Basement
Exterior
Exterior Feature Other
Parking Features Parking Pad
Fence Partial
Community Features Playground
Roof Type Asphalt Shingle
Porch Deck
Lot Frontage 36.0
Total Parking Spaces 2
Building
Lot Description Back Lane
Dwelling Type House
Foundation Poured Concrete
Architectural Style Bi-Level
Level or Stories One
Structure Type Vinyl Siding,Wood Frame
Others
Restrictions None Known
Tax ID 93833189
Virtual Tour https://unbranded.youriguide.com/56_mackenzie_crescent_lacombe_ab/





