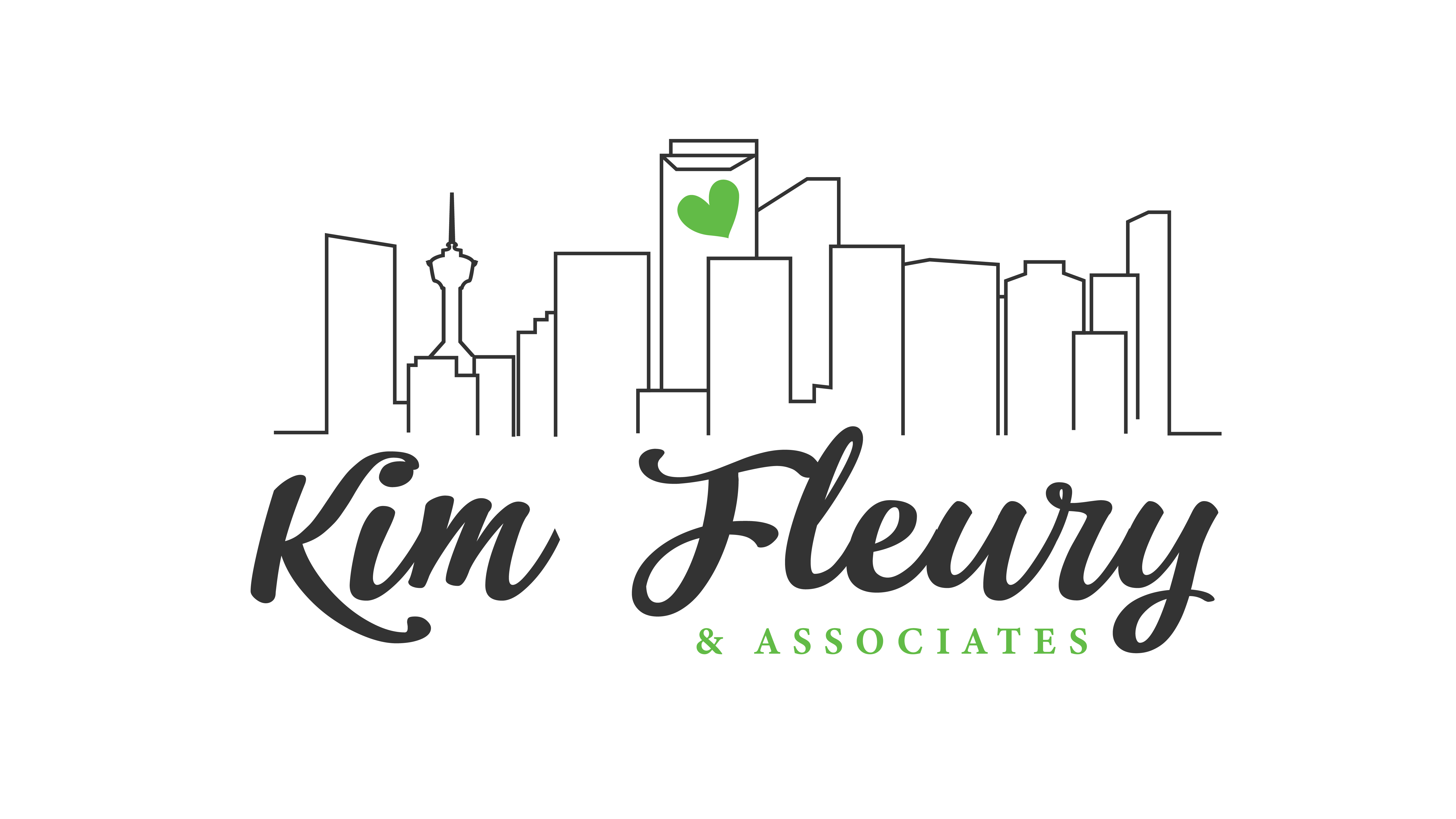2118 9 AVE Southeast Calgary, AB T2G 0V6
3 Beds
1 Bath
976 SqFt
OPEN HOUSE
Sat May 24, 1:00pm - 4:00pm
UPDATED:
Key Details
Property Type Single Family Home
Sub Type Detached
Listing Status Active
Purchase Type For Sale
Square Footage 976 sqft
Price per Sqft $665
Subdivision Inglewood
MLS® Listing ID A2222702
Style 2 Storey
Bedrooms 3
Full Baths 1
Year Built 1911
Lot Size 3,250 Sqft
Acres 0.07
Property Sub-Type Detached
Property Description
Inside, this thoughtfully refreshed home welcomes you with an open-concept main floor bathed in natural light and styled in timeless neutral tones. The updated kitchen features granite countertops, ample cabinetry, a sleek tile backsplash, and seamlessly connects to a combined laundry and mudroom for added functionality. Custom woodwork, new lighting, and fresh paint elevate the space, while built-ins in the upper bedrooms offer smart storage solutions.
Upstairs, you'll find three cozy bedrooms and a full four-piece bathroom, each room enhanced with built-in wardrobes and desks—ideal for family living or work-from-home flexibility. The unfinished basement provides excellent potential to expand and personalize.
Out back, enjoy your north-facing yard—a fully fenced private retreat with low-maintenance turf (2023), mature landscaping, and a large deck with a pergola perfect for entertaining. Gather around the firepit or take advantage of the double detached garage, which is both heated and insulated.
Major updates in the past six years include a new roof and shingles, furnace, and hot water tank, ensuring peace of mind for years to come.
A true inner-city sanctuary in a rare, sought-after location—this home is ready to welcome its next happy owner. Come experience the best of Inglewood living today!
Location
State AB
County Calgary
Area Cal Zone Cc
Zoning R-CG
Direction SW
Rooms
Basement Full, Unfinished
Interior
Interior Features Built-in Features, Granite Counters, High Ceilings, Storage, Vaulted Ceiling(s)
Heating Forced Air
Cooling None
Flooring Laminate, Tile
Appliance Dishwasher, Dryer, Garage Control(s), Refrigerator, Stove(s), Washer
Laundry Main Level
Exterior
Exterior Feature Fire Pit, Private Yard
Parking Features Double Garage Detached, Garage Faces Rear, Oversized
Garage Spaces 2.0
Fence Fenced
Community Features Golf, Park, Playground, Pool, Schools Nearby, Shopping Nearby, Sidewalks, Street Lights, Tennis Court(s), Walking/Bike Paths
Roof Type Asphalt Shingle
Porch Deck, Front Porch
Lot Frontage 25.0
Total Parking Spaces 2
Building
Lot Description Back Lane, Back Yard, Front Yard, Landscaped, Low Maintenance Landscape, Views
Dwelling Type House
Foundation Poured Concrete
Architectural Style 2 Storey
Level or Stories Two
Structure Type Vinyl Siding,Wood Frame,Wood Siding
Others
Restrictions Airspace Restriction
Tax ID 95243448





