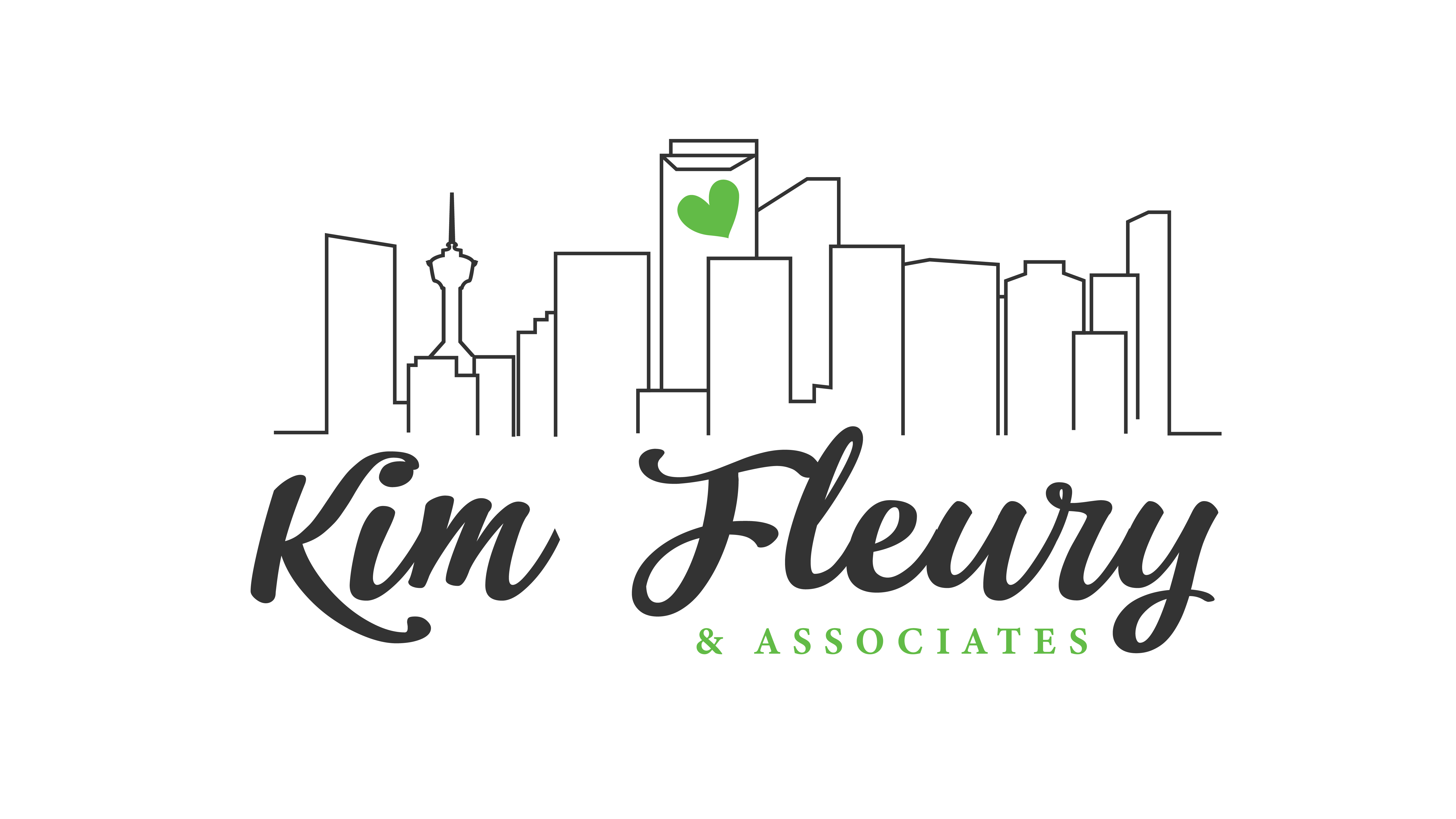24073 Burma RD Rural Rocky View County, AB T3R1E3
8 Beds
6 Baths
3,072 SqFt
OPEN HOUSE
Sat May 17, 11:00am - 1:00pm
UPDATED:
Key Details
Property Type Single Family Home
Sub Type Detached
Listing Status Active
Purchase Type For Sale
Square Footage 3,072 sqft
Price per Sqft $585
MLS® Listing ID A2221838
Style 2 Storey,Acreage with Residence
Bedrooms 8
Full Baths 5
Half Baths 1
Year Built 2004
Lot Size 3.950 Acres
Acres 3.95
Property Sub-Type Detached
Property Description
Thoughtfully renovated from top to bottom, this home underwent a full remodel in 2023, followed by a new hot water tank in 2024, and most recently in 2025, fresh interior and exterior paint along with new downspouts were added—making this home truly move-in ready.
Inside, you'll find a bright and stylish kitchen with stainless steel appliances, a main floor primary bedroom with a luxurious 5-piece ensuite, and a private office ideal for working from home. The upper level offers three additional bedrooms, each with their own ensuite (two 4-piece and one 5-piece), providing comfort and privacy for every family member.
The finished basement expands the living space even further with four more bedrooms and a 3-piece bath, perfect for guests, extended family, or flexible use.
Outside, enjoy your very own greenhouse, a handy storage shed, and plenty of open space for gardening, play, or relaxing in nature. Whether you're looking for a peaceful retreat, a family estate, or multigenerational living, this property checks every box.
Don't miss this rare opportunity to own a fully renovated acreage so close to Calgary—space, style, and convenience all in one package!
Location
State AB
County Rocky View County
Zoning CR
Direction NE
Rooms
Basement Finished, Full
Interior
Interior Features Breakfast Bar, Closet Organizers, Double Vanity, Kitchen Island, Low Flow Plumbing Fixtures, Quartz Counters, Storage, Walk-In Closet(s)
Heating Forced Air
Cooling None
Flooring Carpet, Ceramic Tile, Vinyl Plank
Fireplaces Number 1
Fireplaces Type Electric
Appliance Built-In Oven, Dishwasher, Gas Cooktop, Microwave, Range Hood, Refrigerator, Washer/Dryer
Laundry Main Level
Exterior
Exterior Feature Courtyard, Garden, Private Entrance, Storage
Parking Features Double Garage Attached
Garage Spaces 2.0
Fence Partial
Community Features Golf, Park, Schools Nearby, Shopping Nearby
Roof Type Asphalt Shingle
Porch Rear Porch
Building
Lot Description Few Trees, Rectangular Lot
Dwelling Type House
Foundation Poured Concrete
Sewer Septic Tank
Water Co-operative
Architectural Style 2 Storey, Acreage with Residence
Level or Stories Two
Structure Type Stone,Stucco,Wood Frame
Others
Restrictions Restrictive Covenant,Utility Right Of Way
Tax ID 93008703





