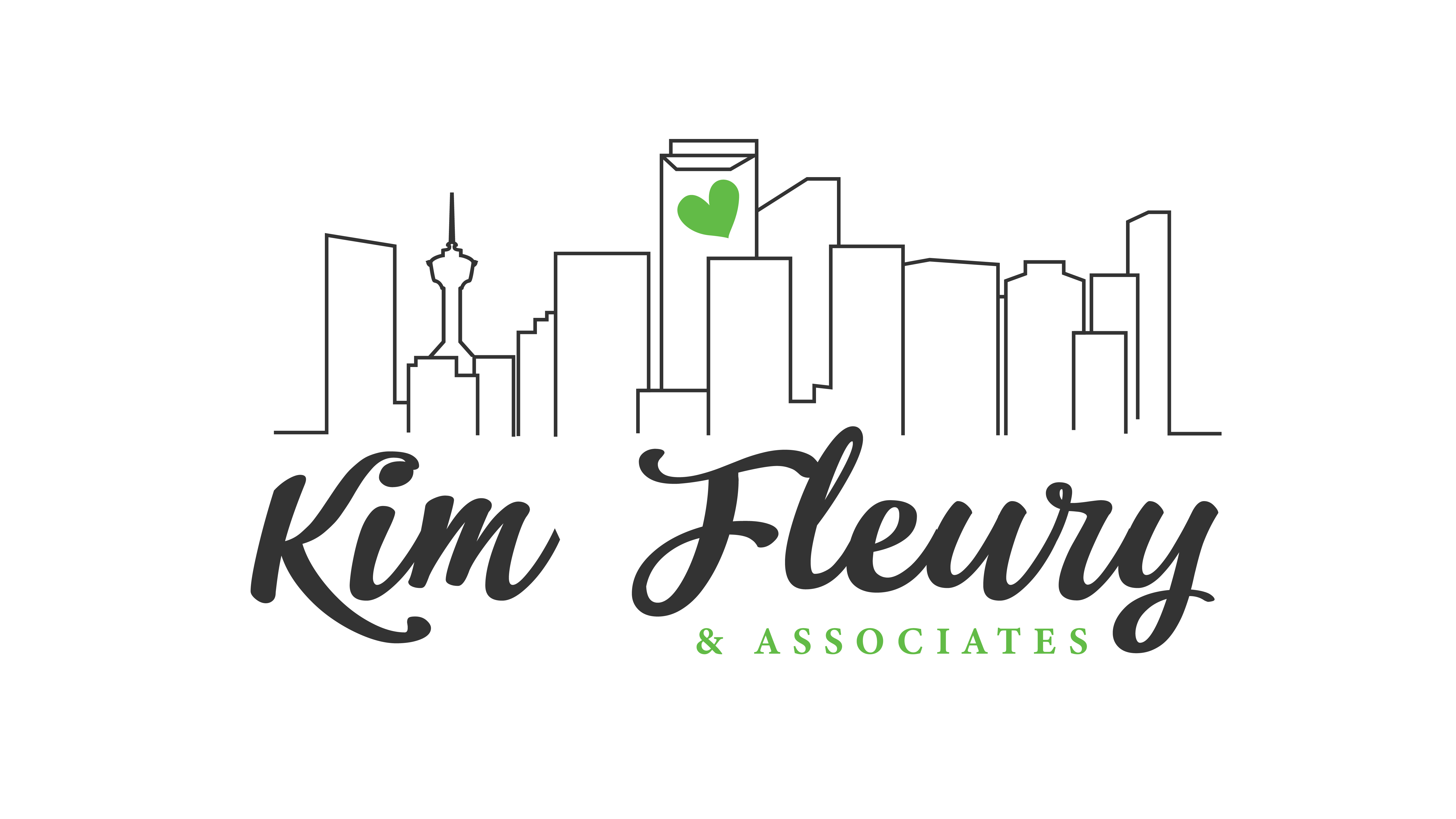156 Canoe DR Southwest #8 Airdrie, AB T4B 2Z3
3 Beds
2 Baths
1,347 SqFt
OPEN HOUSE
Sat May 17, 2:00pm - 4:00pm
UPDATED:
Key Details
Property Type Townhouse
Sub Type Row/Townhouse
Listing Status Active
Purchase Type For Sale
Square Footage 1,347 sqft
Price per Sqft $311
Subdivision Canals
MLS® Listing ID A2219733
Style 2 Storey
Bedrooms 3
Full Baths 1
Half Baths 1
Condo Fees $350/mo
Year Built 2002
Lot Size 2,118 Sqft
Acres 0.05
Property Sub-Type Row/Townhouse
Property Description
Location
State AB
County Airdrie
Zoning R2-T
Direction E
Rooms
Basement Finished, Full
Interior
Interior Features Central Vacuum, Low Flow Plumbing Fixtures, No Smoking Home, Vinyl Windows
Heating Forced Air
Cooling None
Flooring Carpet, Ceramic Tile, Laminate
Fireplaces Number 1
Fireplaces Type Gas
Inclusions Window Coverings, Bench on deck, storage baskets in front closet
Appliance Dishwasher, Electric Stove, Range Hood, Refrigerator, Washer/Dryer
Laundry In Basement
Exterior
Exterior Feature Lighting, Other, Private Entrance
Parking Features Single Garage Attached
Garage Spaces 1.0
Fence None
Community Features Other, Park, Playground, Schools Nearby, Shopping Nearby, Sidewalks, Street Lights, Walking/Bike Paths
Amenities Available Visitor Parking
Roof Type Asphalt Shingle
Porch Deck
Total Parking Spaces 2
Building
Lot Description Backs on to Park/Green Space, Views
Dwelling Type Five Plus
Foundation Poured Concrete
Architectural Style 2 Storey
Level or Stories Two
Structure Type Stone,Vinyl Siding
Others
HOA Fee Include Amenities of HOA/Condo,Common Area Maintenance,Insurance,Maintenance Grounds,Parking,Professional Management,Reserve Fund Contributions,Sewer,Snow Removal,Trash,Water
Restrictions Utility Right Of Way
Tax ID 93002983
Pets Allowed Restrictions, Cats OK, Dogs OK, Yes
Virtual Tour https://my.matterport.com/show/?m=m7LyMaC8uiC&mls=1





