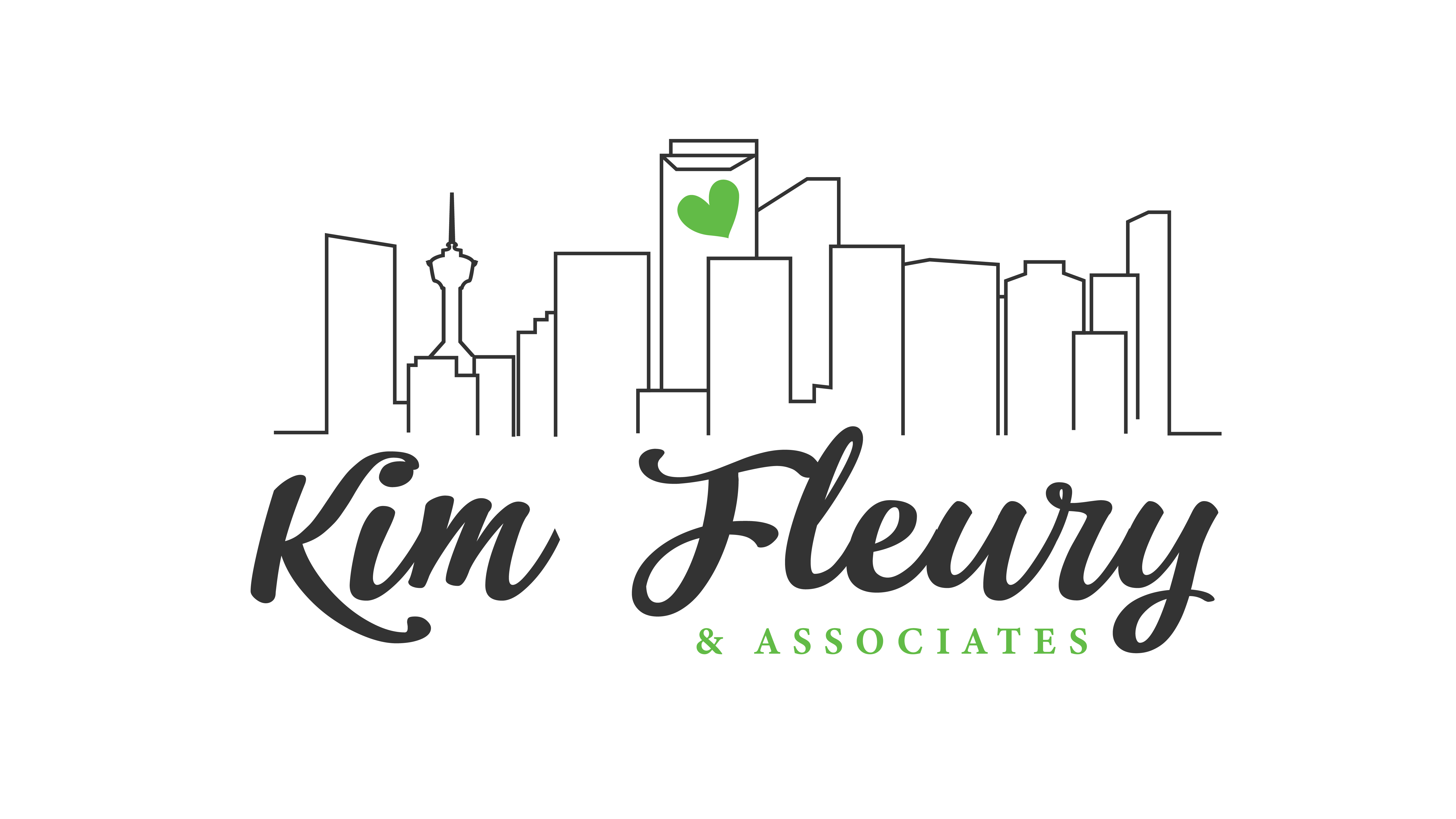303 8 AVE Bassano, AB T0J 0B0
3 Beds
2 Baths
1,070 SqFt
UPDATED:
Key Details
Property Type Townhouse
Sub Type Row/Townhouse
Listing Status Active
Purchase Type For Sale
Square Footage 1,070 sqft
Price per Sqft $125
MLS® Listing ID A2219873
Style 2 Storey
Bedrooms 3
Full Baths 1
Half Baths 1
Year Built 1975
Lot Size 2,726 Sqft
Acres 0.06
Property Sub-Type Row/Townhouse
Property Description
Location
State AB
County Newell, County Of
Zoning R2
Direction N
Rooms
Basement Full, Unfinished
Interior
Interior Features Laminate Counters
Heating Forced Air
Cooling Central Air
Flooring Carpet, Laminate, Linoleum
Inclusions Window Coverings
Appliance Refrigerator, Stove(s), Washer/Dryer
Laundry In Basement
Exterior
Exterior Feature None
Parking Features Off Street
Fence None
Community Features Airport/Runway, Fishing, Golf, Park, Playground, Pool
Utilities Available Electricity Connected, Natural Gas Connected, Sewer Connected, Water Connected
Roof Type Tar/Gravel
Porch Deck, Patio
Lot Frontage 18.17
Exposure N
Total Parking Spaces 2
Building
Lot Description Front Yard, Landscaped
Dwelling Type Five Plus
Foundation Poured Concrete
Architectural Style 2 Storey
Level or Stories Two
Structure Type Stucco,Wood Siding
Others
Restrictions None Known
Tax ID 57160222
Virtual Tour https://my.matterport.com/show/?m=s9WZHCGu3zf





