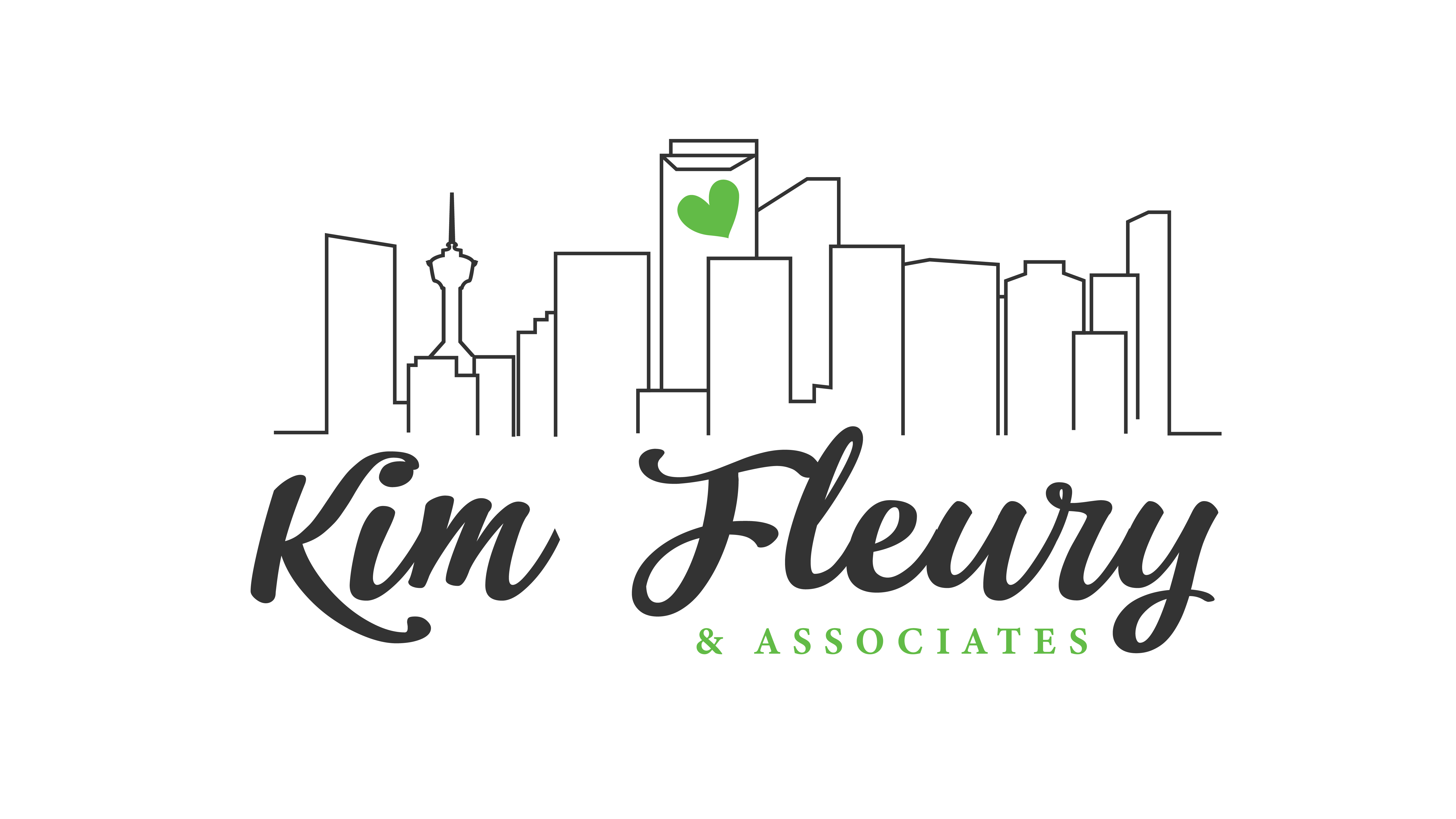187 Breukel CRES Fort Mcmurray, AB T9K 1W6
5 Beds
3 Baths
1,702 SqFt
UPDATED:
Key Details
Property Type Single Family Home
Sub Type Detached
Listing Status Active
Purchase Type For Sale
Square Footage 1,702 sqft
Price per Sqft $340
Subdivision Timberlea
MLS® Listing ID A2219641
Style 1 and Half Storey
Bedrooms 5
Full Baths 3
Year Built 2000
Lot Size 6,661 Sqft
Acres 0.15
Property Sub-Type Detached
Property Description
Located in one of Timberlea's most family-friendly areas, this custom-built gem is filled with warmth, charm, and updates that make everyday living feel just a little more special. Set on a beautifully landscaped lot with mature trees, this home offers both curb appeal and a peaceful backyard oasis—fully fenced, private, and perfect for relaxing or entertaining. You'll also love the convenience of a large driveway, heated 24x26 double attached garage, and a charming front veranda that invites you in with ease.
Inside, the main level greets you with a spacious tiled entryway that opens into an airy, light-filled sunken living room complete with hardwood floors and a cozy gas fireplace. Overlooking this space is a well-appointed kitchen featuring Corian countertops, tile backsplash, oak cabinetry, a raised breakfast bar, and stainless steel appliances, with the adjacent dining area offering garden door access to your deck and backyard retreat.
The main level is completed by two spacious bedrooms and a full 4-piece bathroom that echoes the same high-end finishes—Corian counters and tile flooring.
Upstairs, a small loft area before entering the primary bedroom provides space for a reading nook, or room for morning yoga practice —surrounded by windows and bathed in morning sun. Just beyond is your primary bedroom hideaway: fit for royalty this room offers vaulted ceilings, another second fireplace for added ambiance, a generous walk-in closet and large separate storage area, and a renovated ensuite complete with a walk-in shower and corner jetted tub making this upper level a true retreat.
The fully developed basement provides even more space with a large rec and games area, two additional bedrooms, and an updated 3-piece bathroom with a corner shower—offering flexibility for extended family, guests, or growing kids.
This home has been lovingly maintained with meaningful updates, including a new hot water tank (2022), central air conditioning installed in 2021, shingles replaced in 2014, and a water softener already in place—making it truly move-in ready.
Best of all, the location is ideal: just steps from the Birchwood Trails, outdoor rinks, parks, and directly across from the elementary school—meaning you can literally watch your kids walk to class from your front window.
If you're looking for a home that combines timeless design with functional family living, 187 Breukel Crescent in Fort McMurray might just be the perfect fit. Come see for yourself—schedule your private tour today.
Location
State AB
County Wood Buffalo
Area Fm Nw
Zoning R1
Direction SE
Rooms
Basement Finished, Full
Interior
Interior Features Ceiling Fan(s), Jetted Tub, Kitchen Island, Open Floorplan, Storage, Walk-In Closet(s)
Heating Forced Air, Natural Gas
Cooling Central Air
Flooring Carpet, Hardwood, Tile
Fireplaces Number 2
Fireplaces Type Gas, Living Room, Mantle, Primary Bedroom
Inclusions Shed, Garage Heater, Blinds
Appliance Central Air Conditioner, Dishwasher, Dryer, Microwave, Refrigerator, Stove(s), Washer
Laundry In Basement
Exterior
Exterior Feature Private Yard
Parking Features Double Garage Attached, Driveway
Garage Spaces 2.0
Fence Fenced
Community Features Park, Playground, Schools Nearby, Shopping Nearby, Sidewalks, Street Lights, Walking/Bike Paths
Roof Type Asphalt Shingle
Porch Deck
Lot Frontage 50.82
Total Parking Spaces 5
Building
Lot Description Back Yard, Few Trees, Front Yard, Lawn, Level
Dwelling Type House
Foundation Poured Concrete
Architectural Style 1 and Half Storey
Level or Stories One and One Half
Structure Type Vinyl Siding
Others
Restrictions None Known
Tax ID 91954098
Virtual Tour https://youtu.be/qqZxIn4G0L8





