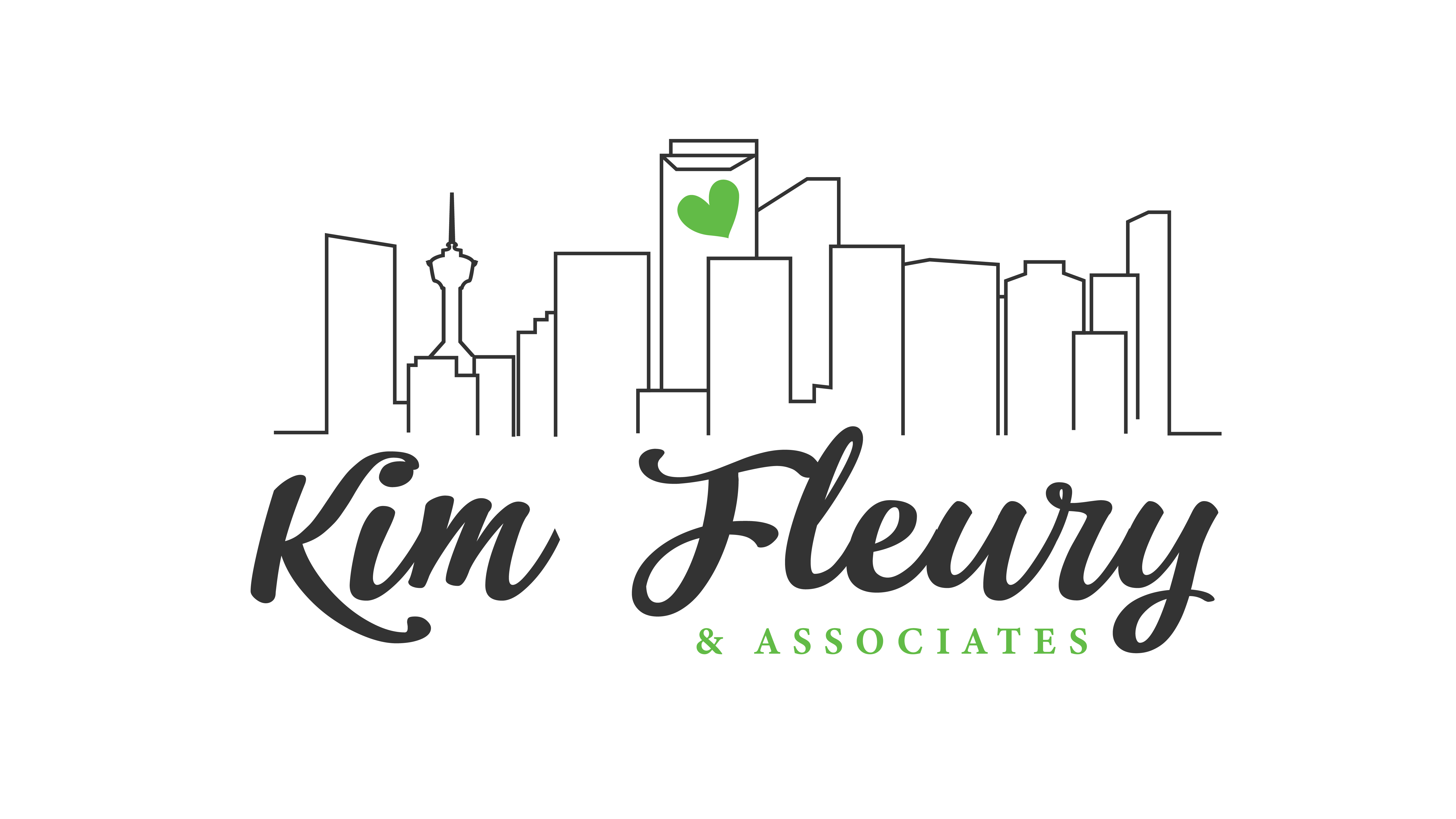541 Riverhills WAY West Lethbridge, AB T1K 8H7
5 Beds
3 Baths
1,892 SqFt
UPDATED:
Key Details
Property Type Single Family Home
Sub Type Detached
Listing Status Active
Purchase Type For Sale
Square Footage 1,892 sqft
Price per Sqft $385
Subdivision Riverstone
MLS® Listing ID A2217837
Style Bi-Level
Bedrooms 5
Full Baths 3
Year Built 2024
Lot Size 4,595 Sqft
Acres 0.11
Property Sub-Type Detached
Property Description
The kitchen is a true showpiece, featuring stainless steel appliances, a butler's pantry for added storage and organization, and built-in cabinetry that seamlessly blends form and function.
The main level also includes a cozy gas fireplace and access to a rear deck—ideal for outdoor entertaining or quiet evenings under the stars.
Upstairs, you'll find a spacious primary bedroom with a massive walk-in closet conveniently connected to the laundry room, as well as a luxurious primary suite complete with a five-piece ensuite bathroom designed for relaxation and sophistication.
The fully developed lower level offers even more living space, with a family room, 4-piece bathroom, and two additional bedrooms—perfect for guests, a home office, or multigenerational living.
Location
State AB
County Lethbridge
Zoning R-CL
Direction SW
Rooms
Basement Finished, Full
Interior
Interior Features Kitchen Island, Open Floorplan, Quartz Counters, Storage, Sump Pump(s), Tankless Hot Water, Vinyl Windows
Heating Forced Air, None
Cooling Central Air
Flooring Carpet, Tile, Vinyl Plank
Inclusions Fridge, stove, dishwasher, hood fan, 2x garage door openers, A/C unit
Appliance Central Air Conditioner, Dishwasher, Refrigerator, Stove(s)
Laundry Laundry Room
Exterior
Exterior Feature Other
Parking Features Double Garage Attached, Driveway
Garage Spaces 2.0
Fence None
Community Features Lake, Park, Playground, Schools Nearby, Shopping Nearby, Sidewalks, Street Lights, Walking/Bike Paths
Roof Type Asphalt Shingle
Porch Deck
Lot Frontage 40.0
Total Parking Spaces 4
Building
Lot Description Back Lane, Street Lighting
Dwelling Type House
Foundation Poured Concrete
Architectural Style Bi-Level
Level or Stories Bi-Level
Structure Type Wood Frame
New Construction Yes
Others
Restrictions None Known
Tax ID 91034961

