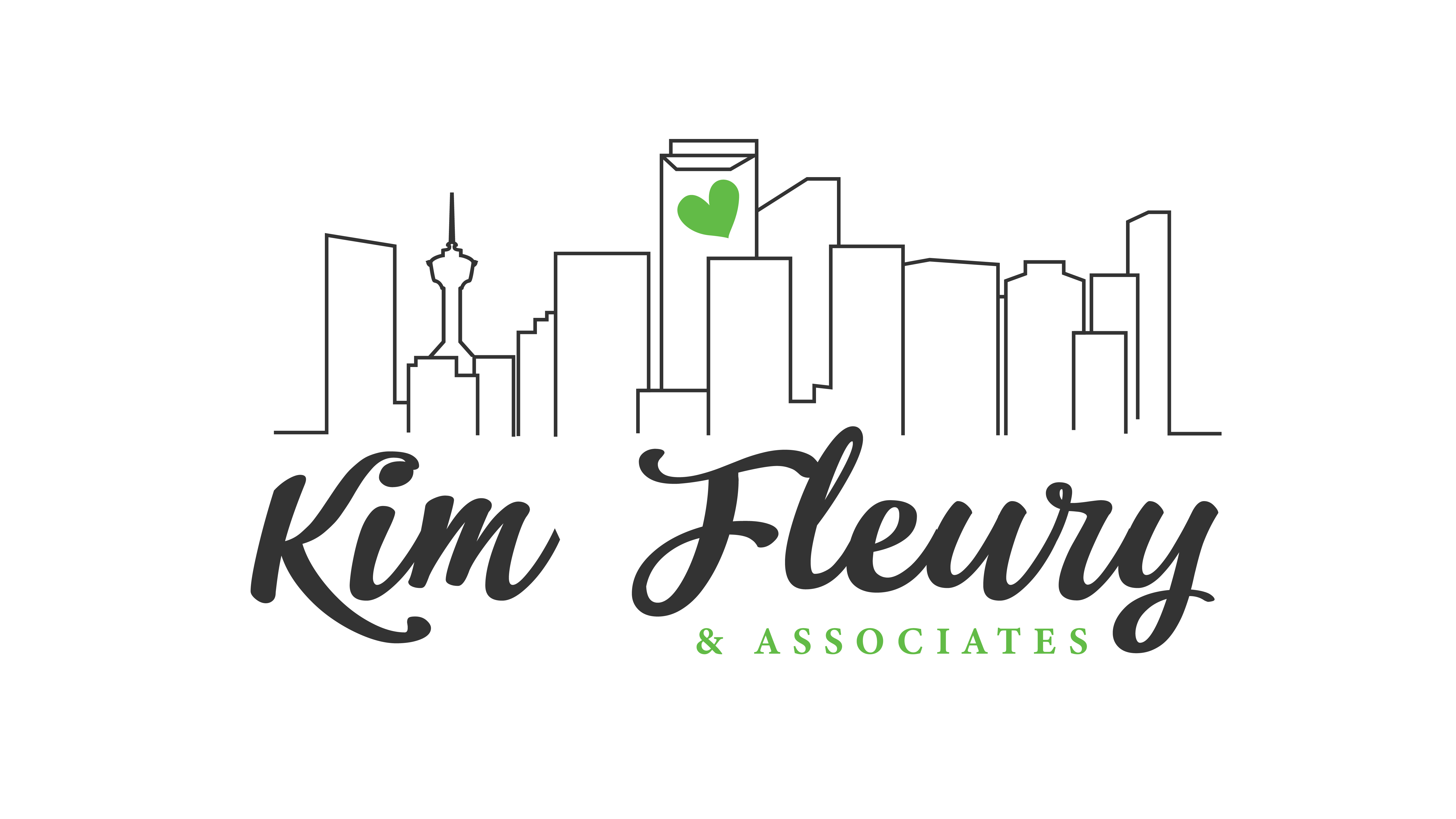330 Sixmile LN South Lethbridge, AB T1K 5S8
4 Beds
4 Baths
1,681 SqFt
UPDATED:
Key Details
Property Type Single Family Home
Sub Type Detached
Listing Status Active
Purchase Type For Sale
Square Footage 1,681 sqft
Price per Sqft $416
Subdivision Southgate
MLS® Listing ID A2219344
Style Modified Bi-Level
Bedrooms 4
Full Baths 3
Half Baths 1
Year Built 2010
Lot Size 4,911 Sqft
Acres 0.11
Lot Dimensions 44 X 112 ft
Property Sub-Type Detached
Property Description
Location
State AB
County Lethbridge
Zoning R-L
Direction E
Rooms
Basement Finished, Full, Walk-Up To Grade
Interior
Interior Features No Smoking Home, Open Floorplan, Quartz Counters, See Remarks, Tankless Hot Water
Heating High Efficiency, Forced Air, Natural Gas
Cooling Central Air
Flooring Carpet, Ceramic Tile, Hardwood
Fireplaces Number 1
Fireplaces Type Family Room, Gas
Inclusions Fridge, Stove, Dishwasher, OTR Microwave, Garburator, Washer, Dryer, Built in Vac and Attachments including Kick-Sweep, Central Air Conditioning, Window Coverings, Garage Overhead Opener and Remote, Planter Box in Back Yard
Appliance See Remarks
Laundry Main Level
Exterior
Exterior Feature BBQ gas line, Other
Parking Features Double Garage Attached, Insulated, See Remarks
Garage Spaces 2.0
Fence Fenced
Community Features Lake, Other, Park, Playground, Sidewalks, Walking/Bike Paths
Roof Type Asphalt Shingle
Porch Deck, Patio, See Remarks
Lot Frontage 44.0
Exposure E
Total Parking Spaces 4
Building
Lot Description Interior Lot, Landscaped, Low Maintenance Landscape, Rectangular Lot, See Remarks
Dwelling Type House
Foundation Poured Concrete, See Remarks
Architectural Style Modified Bi-Level
Level or Stories Bi-Level
Structure Type Composite Siding,Concrete,Wood Frame
Others
Restrictions None Known
Tax ID 91307773





