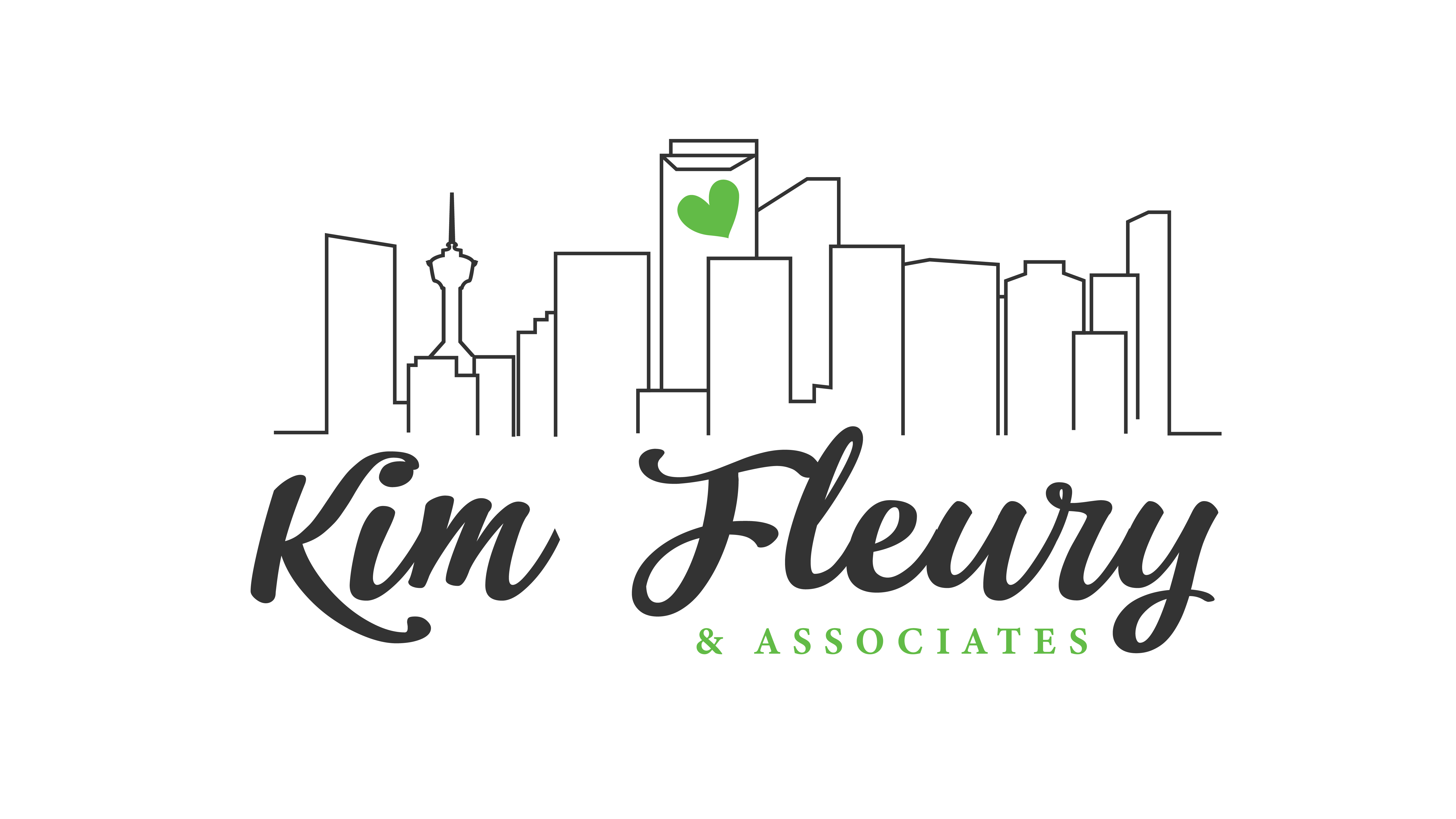211 Hidden Valley PL Northwest Calgary, AB t3a4z5
6 Beds
4 Baths
2,056 SqFt
OPEN HOUSE
Sat May 10, 1:00pm - 3:00pm
UPDATED:
Key Details
Property Type Single Family Home
Sub Type Detached
Listing Status Active
Purchase Type For Sale
Square Footage 2,056 sqft
Price per Sqft $396
Subdivision Hidden Valley
MLS® Listing ID A2218163
Style 2 Storey
Bedrooms 6
Full Baths 4
Year Built 1991
Lot Size 4,779 Sqft
Acres 0.11
Property Sub-Type Detached
Property Description
Step inside to a bright and spacious family room, complemented by a versatile breakfast area that can also serve as a generous home office. The open-concept layout flows into a large living room featuring a cozy gas fireplace, adjacent to a beautifully appointed kitchen—perfect for entertaining. A full bathroom on the main floor adds practicality and comfort.
Upstairs, the spacious primary bedroom boasts a large walk-in closet and a private ensuite complete with its own laundry area. Three additional generously sized bedrooms and another full bathroom complete the upper level, offering plenty of space for the whole family.
The fully developed basement ( with side entrance ) is equally impressive, featuring a huge recreation room, two oversized bedrooms, a full kitchen, and a second laundry area—ideal for extended family or rental potential.
The thoughtful design and layout of this home are truly a must-see. To top it all off, brand new triple-pane, energy-efficient windows were installed throughout in 2024, ensuring comfort and savings year-round.
Don't miss this incredible opportunity—contact your favorite realtor today to make this exceptional property yours!
Location
State AB
County Calgary
Area Cal Zone N
Zoning R-CG
Direction NE
Rooms
Basement Separate/Exterior Entry, Finished, Full, Suite, Walk-Up To Grade
Interior
Interior Features Double Vanity, Granite Counters, Kitchen Island, No Animal Home, Separate Entrance
Heating Central, Forced Air
Cooling None
Flooring Laminate, Vinyl
Fireplaces Number 1
Fireplaces Type Family Room, Gas
Inclusions shed
Appliance Dishwasher, Garage Control(s), Gas Range, Microwave, Refrigerator, Washer/Dryer, Washer/Dryer Stacked, Window Coverings
Laundry In Basement, In Bathroom
Exterior
Exterior Feature Storage
Parking Features Double Garage Attached, Driveway
Garage Spaces 2.0
Fence Fenced
Community Features Park, Playground, Schools Nearby, Shopping Nearby, Sidewalks, Walking/Bike Paths
Roof Type Asphalt Shingle
Porch Deck
Lot Frontage 13.45
Exposure NE
Total Parking Spaces 5
Building
Lot Description Back Yard, Cul-De-Sac, Rectangular Lot
Dwelling Type House
Foundation Poured Concrete
Water Public
Architectural Style 2 Storey
Level or Stories Two
Structure Type Brick,Vinyl Siding,Wood Frame
Others
Restrictions Utility Right Of Way
Tax ID 95067411
Virtual Tour https://my.matterport.com/show/?m=fdfXJ8KDCJA





