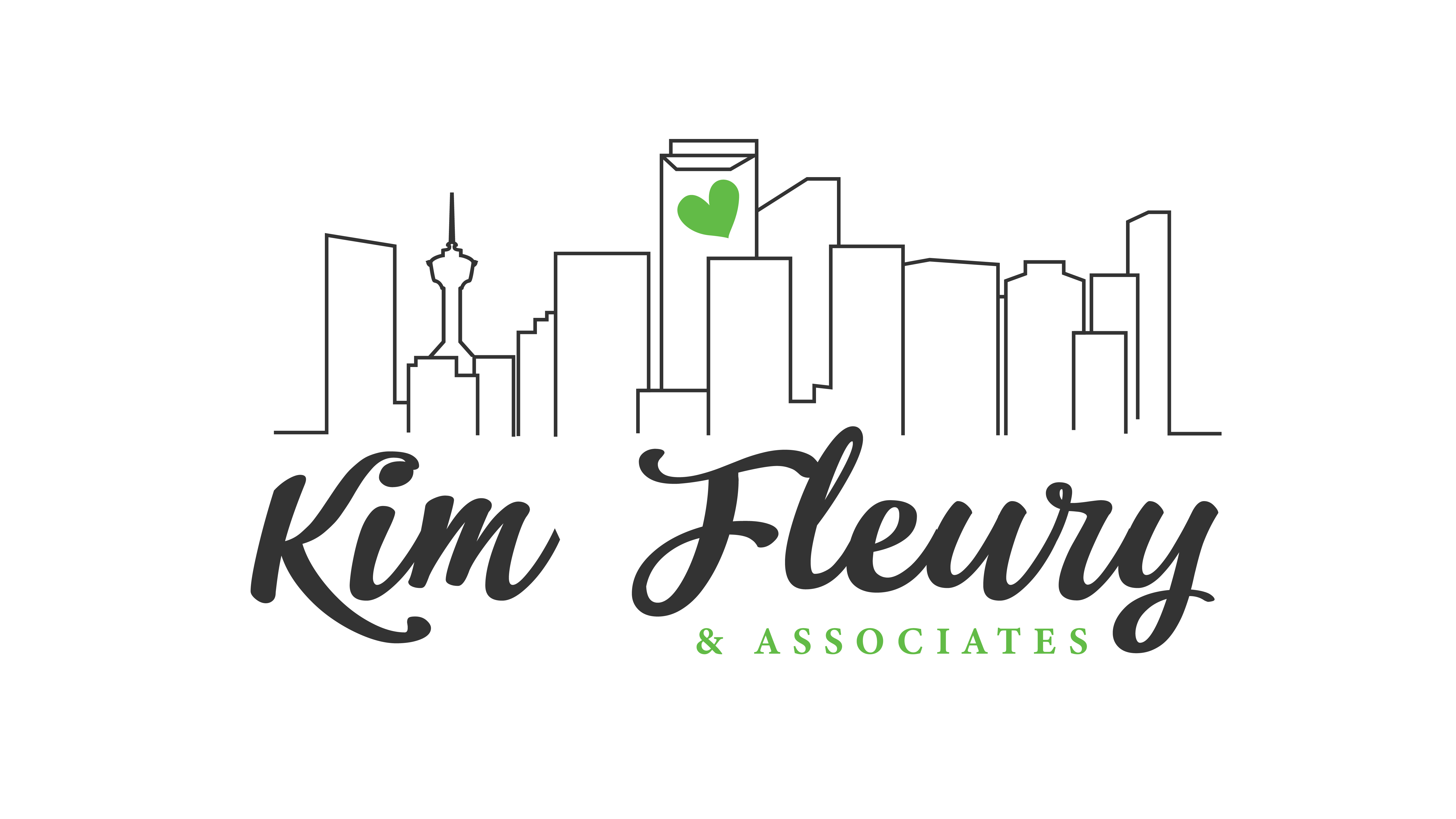2102 7 ST Southwest Calgary, AB T2T 2X2
3 Beds
3 Baths
2,205 SqFt
OPEN HOUSE
Sat May 10, 1:00pm - 3:00pm
UPDATED:
Key Details
Property Type Single Family Home
Sub Type Detached
Listing Status Active
Purchase Type For Sale
Square Footage 2,205 sqft
Price per Sqft $770
Subdivision Upper Mount Royal
MLS® Listing ID A2217768
Style 2 Storey
Bedrooms 3
Full Baths 2
Half Baths 1
Year Built 1915
Lot Size 7,642 Sqft
Acres 0.18
Property Sub-Type Detached
Property Description
Inside, the warm and welcoming living room flows into a charming sitting room, ideal for relaxing or entertaining. A classic formal dining room provides space for all your family gatherings. The sun-filled kitchen has been updated with granite countertops, a gas stove, and newer appliances. The eat-in area is perfect for more casual dining, and the kitchen window seat overlooks an incredible garden—your own private park in the city, spanning over 7,600 square feet.
Upstairs, you'll find three generous sized bedrooms plus a sunny upper-level den or office—ideal for working from home or enjoying a cozy reading nook. The primary bedroom features two walk-in closets and a balcony. The expansive ensuite bathroom includes a vanity with double sinks and a stand-up shower. This floor plan offers plenty of space for families and guests.
The fully finished basement provides even more flexible space to suit your lifestyle. An oversized double garage, along with room for three additional vehicles, offers parking for five—a rare inner-city luxury.
The location is unbeatable. You're just a 7-minute walk to Mission or 17th Avenue, with their vibrant shops, cafés, and dining options. Walk or bike downtown to work. Nearby schools for all ages include Earl Grey School, Mount Royal School, and Western Canada High School.
Book a showing today!
Location
State AB
County Calgary
Area Cal Zone Cc
Zoning DC
Direction W
Rooms
Basement Finished, Full
Interior
Interior Features Bar, Breakfast Bar, Closet Organizers, Granite Counters, No Animal Home, No Smoking Home, Walk-In Closet(s)
Heating Forced Air, Natural Gas
Cooling None
Flooring Carpet, Hardwood, Linoleum, Tile
Fireplaces Number 3
Fireplaces Type Family Room, Gas, Gas Starter, Mixed
Appliance Dishwasher, Dryer, Gas Stove, Microwave, Range Hood, Refrigerator, Washer
Laundry In Basement
Exterior
Exterior Feature Balcony, Courtyard, Garden, Private Yard
Parking Features Double Garage Detached, Driveway
Garage Spaces 2.0
Fence Fenced
Community Features Park, Playground, Schools Nearby, Shopping Nearby, Tennis Court(s), Walking/Bike Paths
Roof Type Asphalt Shingle
Porch Balcony(s), Deck, Front Porch, Patio
Lot Frontage 50.49
Total Parking Spaces 5
Building
Lot Description Corner Lot, Rectangular Lot
Dwelling Type House
Foundation Combination, Poured Concrete
Architectural Style 2 Storey
Level or Stories Two
Structure Type Wood Frame,Wood Siding
Others
Restrictions Restrictive Covenant
Tax ID 95274624





