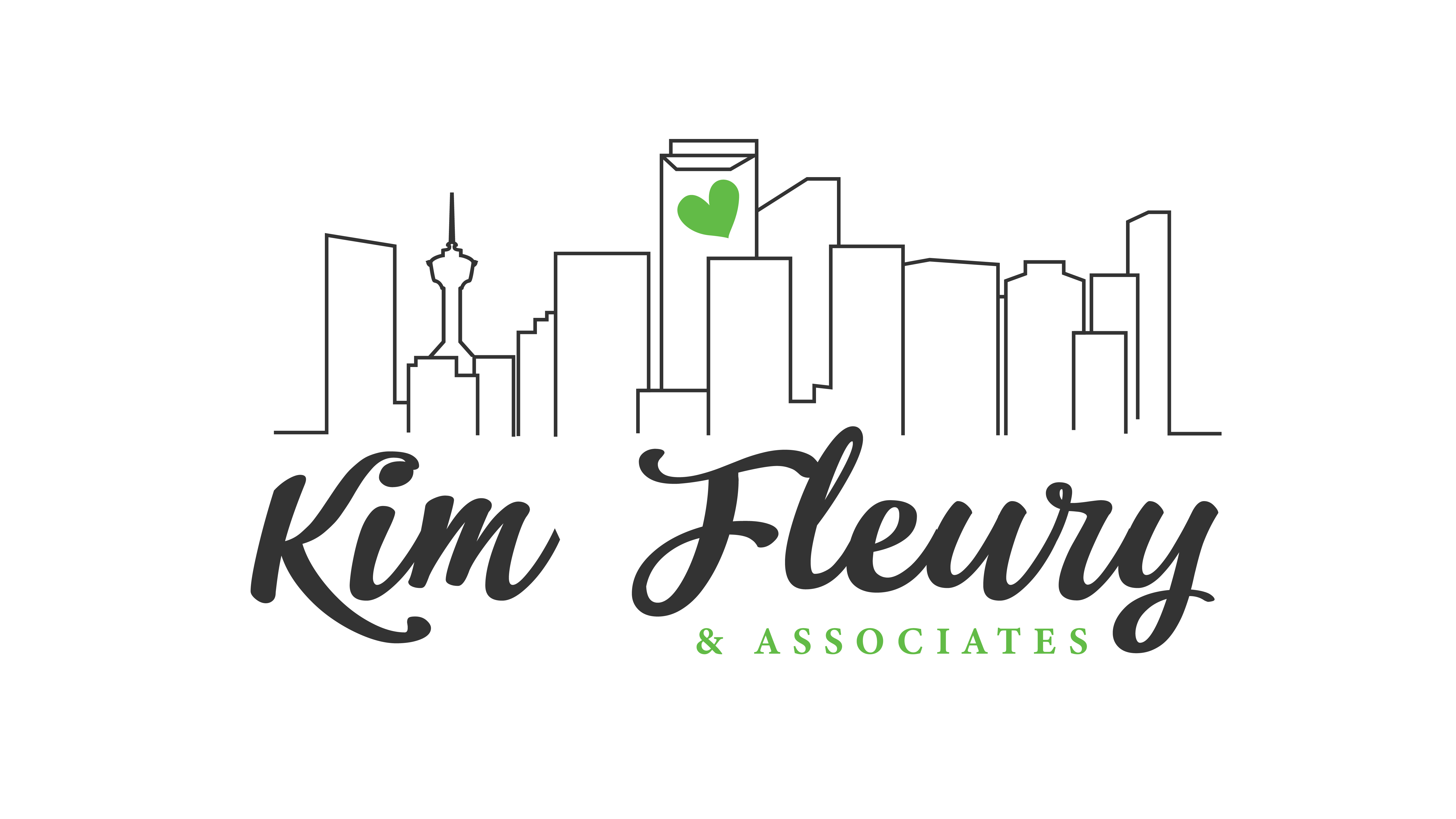39 Point Mckay CRES Northwest Calgary, AB T3P 5C3
3 Beds
2 Baths
1,534 SqFt
UPDATED:
Key Details
Property Type Townhouse
Sub Type Row/Townhouse
Listing Status Active
Purchase Type For Sale
Square Footage 1,534 sqft
Price per Sqft $436
Subdivision Point Mckay
MLS® Listing ID A2216413
Style 3 (or more) Storey
Bedrooms 3
Full Baths 1
Half Baths 1
Condo Fees $477/mo
Year Built 1980
Property Sub-Type Row/Townhouse
Property Description
Location
State AB
County Calgary
Area Cal Zone Cc
Zoning DC
Direction NW
Rooms
Basement Finished, Partial
Interior
Interior Features Breakfast Bar, Built-in Features, High Ceilings, Kitchen Island, Open Floorplan, Pantry, Quartz Counters, Storage, Walk-In Closet(s)
Heating Forced Air
Cooling None
Flooring Carpet, Ceramic Tile, Hardwood
Fireplaces Number 1
Fireplaces Type Gas Starter, Living Room, Wood Burning
Inclusions Refrigerator, stove, microwave, dishwasher, washer & dryer, blinds and curtain rods, garage door opener & 1 remote, dining room wall-mounted cabinetry, kitchen island, floating shelves in office
Appliance Dishwasher, Dryer, Electric Stove, Refrigerator, Washer
Laundry Laundry Room
Exterior
Exterior Feature Private Entrance, Private Yard
Parking Features Concrete Driveway, Front Drive, Garage Door Opener, Garage Faces Front, Guest, Off Street, Oversized, Single Garage Attached
Garage Spaces 1.0
Fence Fenced
Community Features Park, Playground, Schools Nearby, Shopping Nearby, Sidewalks, Street Lights, Walking/Bike Paths
Amenities Available Visitor Parking
Waterfront Description River Access,River Front
Roof Type Cedar Shake
Porch Patio
Exposure SW
Total Parking Spaces 2
Building
Lot Description Back Yard, Backs on to Park/Green Space, Front Yard, Landscaped, Low Maintenance Landscape, No Neighbours Behind, See Remarks, Views
Dwelling Type Five Plus
Foundation Poured Concrete
Architectural Style 3 (or more) Storey
Level or Stories Three Or More
Structure Type Wood Frame,Wood Siding
Others
HOA Fee Include Common Area Maintenance,Insurance,Maintenance Grounds,Professional Management,Reserve Fund Contributions,Sewer,Snow Removal,Trash,Water
Restrictions Utility Right Of Way
Pets Allowed Restrictions, Yes





