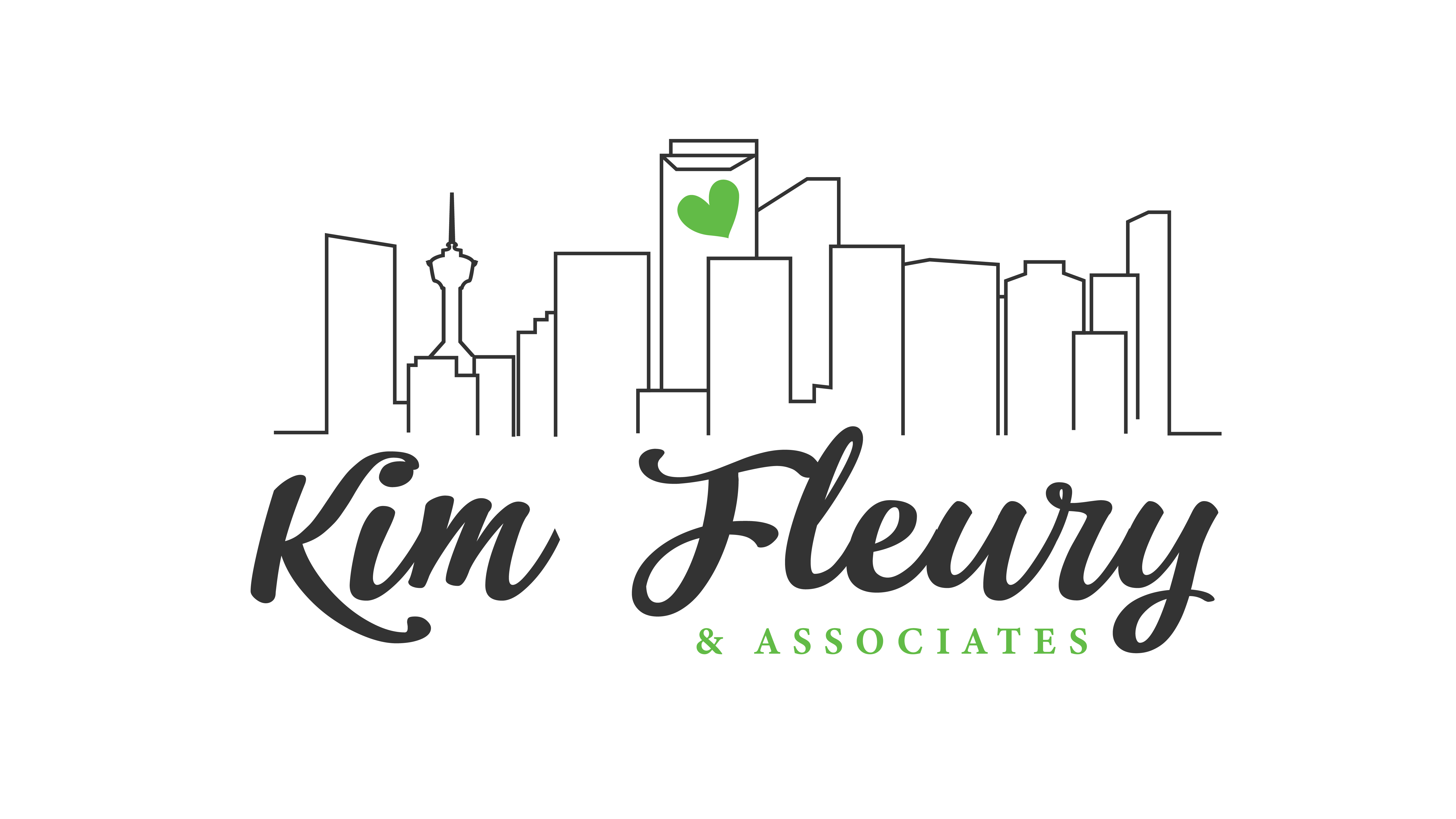36 Hidden Vale CRES Northwest Calgary, AB T3A 5B5
5 Beds
4 Baths
1,747 SqFt
UPDATED:
Key Details
Property Type Single Family Home
Sub Type Detached
Listing Status Active
Purchase Type For Sale
Square Footage 1,747 sqft
Price per Sqft $389
Subdivision Hidden Valley
MLS® Listing ID A2197420
Style 5 Level Split
Bedrooms 5
Full Baths 3
Half Baths 1
Year Built 1992
Lot Size 5,478 Sqft
Acres 0.13
Property Sub-Type Detached
Property Description
Location
State AB
County Calgary
Area Cal Zone N
Zoning R-CG
Direction SW
Rooms
Basement Finished, Full, Walk-Out To Grade
Interior
Interior Features Bar, Ceiling Fan(s), High Ceilings, Jetted Tub, No Smoking Home, Open Floorplan, Recessed Lighting, Stone Counters, Vaulted Ceiling(s), Walk-In Closet(s)
Heating Forced Air
Cooling None
Flooring Carpet, Laminate, Linoleum
Fireplaces Number 1
Fireplaces Type Family Room, Gas
Inclusions Dishwasher, Dryer, Electric Stove, Range Hood, Refrigerator, Washer, Window Coverings
Appliance Dishwasher, Dryer, Electric Stove, Range Hood, Refrigerator, Washer, Window Coverings
Laundry Main Level
Exterior
Exterior Feature None
Parking Features Double Garage Attached
Garage Spaces 2.0
Fence Fenced
Community Features Park, Playground, Schools Nearby, Sidewalks, Walking/Bike Paths
Roof Type Asphalt Shingle
Porch Deck, Patio
Lot Frontage 43.97
Total Parking Spaces 4
Building
Lot Description Back Yard, Backs on to Park/Green Space, No Neighbours Behind, Square Shaped Lot, Views
Dwelling Type House
Foundation Poured Concrete
Architectural Style 5 Level Split
Level or Stories 5 Level Split
Structure Type Vinyl Siding
Others
Restrictions Airspace Restriction,Underground Utility Right of Way
Tax ID 95229658





