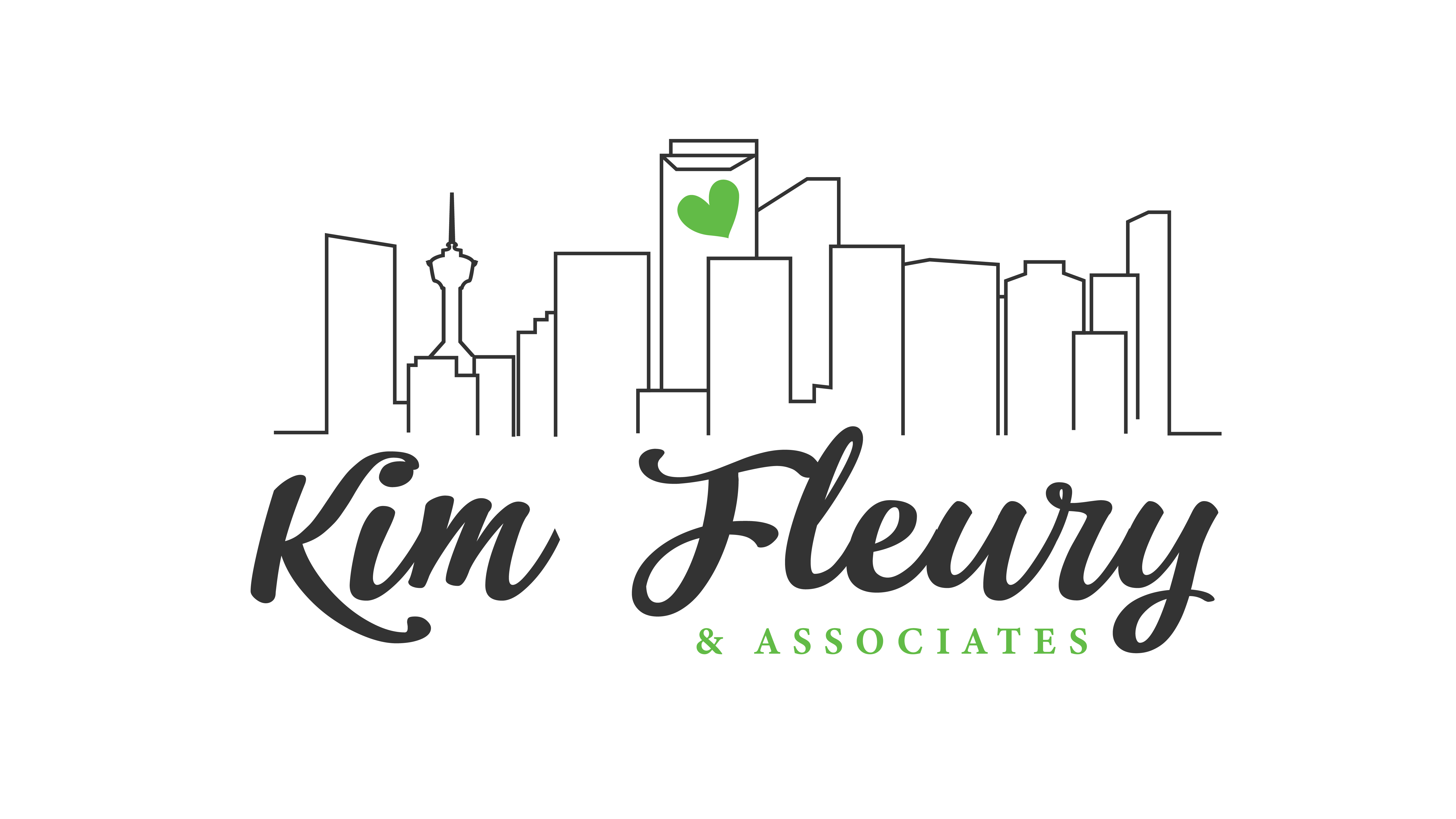279 Copperpond Common Southeast #1301 Calgary, AB T2Z 1C6
2 Beds
2 Baths
905 SqFt
UPDATED:
Key Details
Property Type Condo
Sub Type Apartment
Listing Status Active
Purchase Type For Sale
Square Footage 905 sqft
Price per Sqft $375
Subdivision Copperfield
MLS® Listing ID A2216589
Style Apartment-Multi Level Unit
Bedrooms 2
Full Baths 2
Condo Fees $514/mo
Year Built 2012
Property Sub-Type Apartment
Property Description
The open-concept living area flows effortlessly from the dining space to a sun-filled living room, thanks to oversized west-facing windows and an ideal balcony positioning that maximizes natural light. The spacious kitchen stuns with dark espresso cabinetry, sleek black appliances, modern open shelving, and updated lighting. Durable luxury vinyl plank flooring extends throughout, creating a cohesive and contemporary vibe.
Retreat to the spacious primary suite, featuring a walk-through walk-in closet and a private 4-piece ensuite. The second bedroom, located on the opposite end, provides privacy for guests or roommates and sits beside a second full bathroom. You'll also appreciate the in-suite laundry, generous in-unit storage, titled underground parking, and an additional secure storage locker.
Located in the sought-after Copperfield Park community, this pet-friendly building is impeccably managed and includes elevator access and secure entry. The condo fees cover heat, water, insurance, landscaping, and more — making this home move-in ready and stress-free.
Steps from trails, playgrounds, splash parks, and sports courts — and minutes from shopping, schools, and the South Health Campus — this location also offers easy access to Deerfoot and Stoney Trail. A must-see for first-time buyers, downsizers, or investors seeking unmatched value and efficiency!
Location
State AB
County Calgary
Area Cal Zone Se
Zoning M-2
Direction NW
Interior
Interior Features Built-in Features, Ceiling Fan(s), Laminate Counters, No Smoking Home, Open Floorplan, See Remarks, Storage, Vinyl Windows, Walk-In Closet(s)
Heating Combination
Cooling None
Flooring Vinyl Plank
Appliance Dishwasher, Dryer, Electric Range, Microwave Hood Fan, Refrigerator, Washer, Window Coverings
Laundry In Unit
Exterior
Exterior Feature Balcony, BBQ gas line, Playground
Parking Features Garage Door Opener, Heated Garage, Parkade, Titled, Underground
Garage Spaces 1.0
Community Features Park, Playground, Schools Nearby, Shopping Nearby, Sidewalks, Street Lights, Walking/Bike Paths
Amenities Available Elevator(s), Parking, Playground, Secured Parking, Snow Removal, Storage, Trash, Visitor Parking
Roof Type Asphalt Shingle
Accessibility Accessible Elevator Installed, Accessible Entrance
Porch Balcony(s)
Exposure N,NW,W
Total Parking Spaces 1
Building
Dwelling Type Low Rise (2-4 stories)
Story 4
Architectural Style Apartment-Multi Level Unit
Level or Stories Multi Level Unit
Structure Type Brick,Mixed,Vinyl Siding,Wood Frame
Others
HOA Fee Include Common Area Maintenance,Heat,Insurance,Professional Management,Reserve Fund Contributions,Snow Removal,Water
Restrictions Board Approval
Pets Allowed Restrictions, Cats OK, Dogs OK





