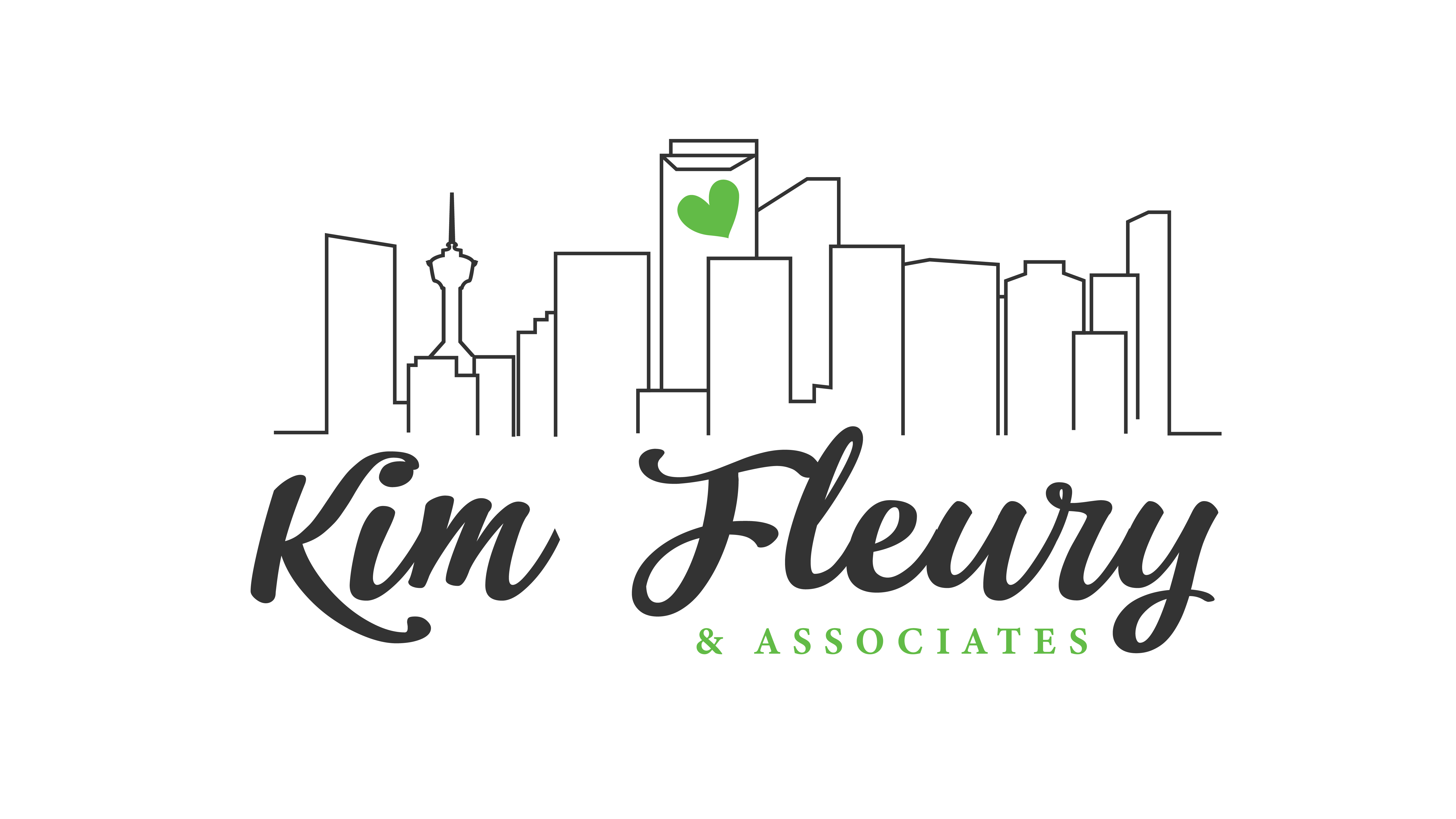10468 Hidden Valley DR Northwest Calgary, AB T3A 5M2
3 Beds
3 Baths
1,542 SqFt
OPEN HOUSE
Sun May 04, 2:00pm - 4:00pm
UPDATED:
Key Details
Property Type Single Family Home
Sub Type Detached
Listing Status Active
Purchase Type For Sale
Square Footage 1,542 sqft
Price per Sqft $421
Subdivision Hidden Valley
MLS® Listing ID A2215577
Style 2 Storey
Bedrooms 3
Full Baths 2
Half Baths 1
Year Built 1996
Lot Size 3,842 Sqft
Acres 0.09
Property Sub-Type Detached
Property Description
Location
State AB
County Calgary
Area Cal Zone N
Zoning R-CG
Direction W
Rooms
Basement Finished, Full
Interior
Interior Features Breakfast Bar, Ceiling Fan(s), Double Vanity, French Door, Skylight(s), Vinyl Windows
Heating Forced Air, Natural Gas
Cooling None
Flooring Laminate
Inclusions All light fixtures, ceiling fan, hood fan, chiminea, wood burning pizza oven, shelving in garage, shelving in storage room. The Table and chairs in kitchen nook are negotiable.
Appliance Dishwasher, Dryer, Garage Control(s), Refrigerator, Stove(s), Washer, Window Coverings
Laundry Main Level
Exterior
Exterior Feature Other, Private Yard
Parking Features Concrete Driveway, Double Garage Attached
Garage Spaces 2.0
Fence Fenced
Community Features Golf, Park, Playground, Schools Nearby, Shopping Nearby, Sidewalks, Street Lights, Tennis Court(s), Walking/Bike Paths
Roof Type Asphalt Shingle
Porch Deck
Lot Frontage 35.99
Total Parking Spaces 4
Building
Lot Description Back Yard, Front Yard, Fruit Trees/Shrub(s), Landscaped, Low Maintenance Landscape, Rectangular Lot, Street Lighting
Dwelling Type House
Foundation Poured Concrete
Architectural Style 2 Storey
Level or Stories Two
Structure Type Vinyl Siding,Wood Frame
Others
Restrictions Restrictive Covenant-Building Design/Size,Utility Right Of Way
Tax ID 95418963





