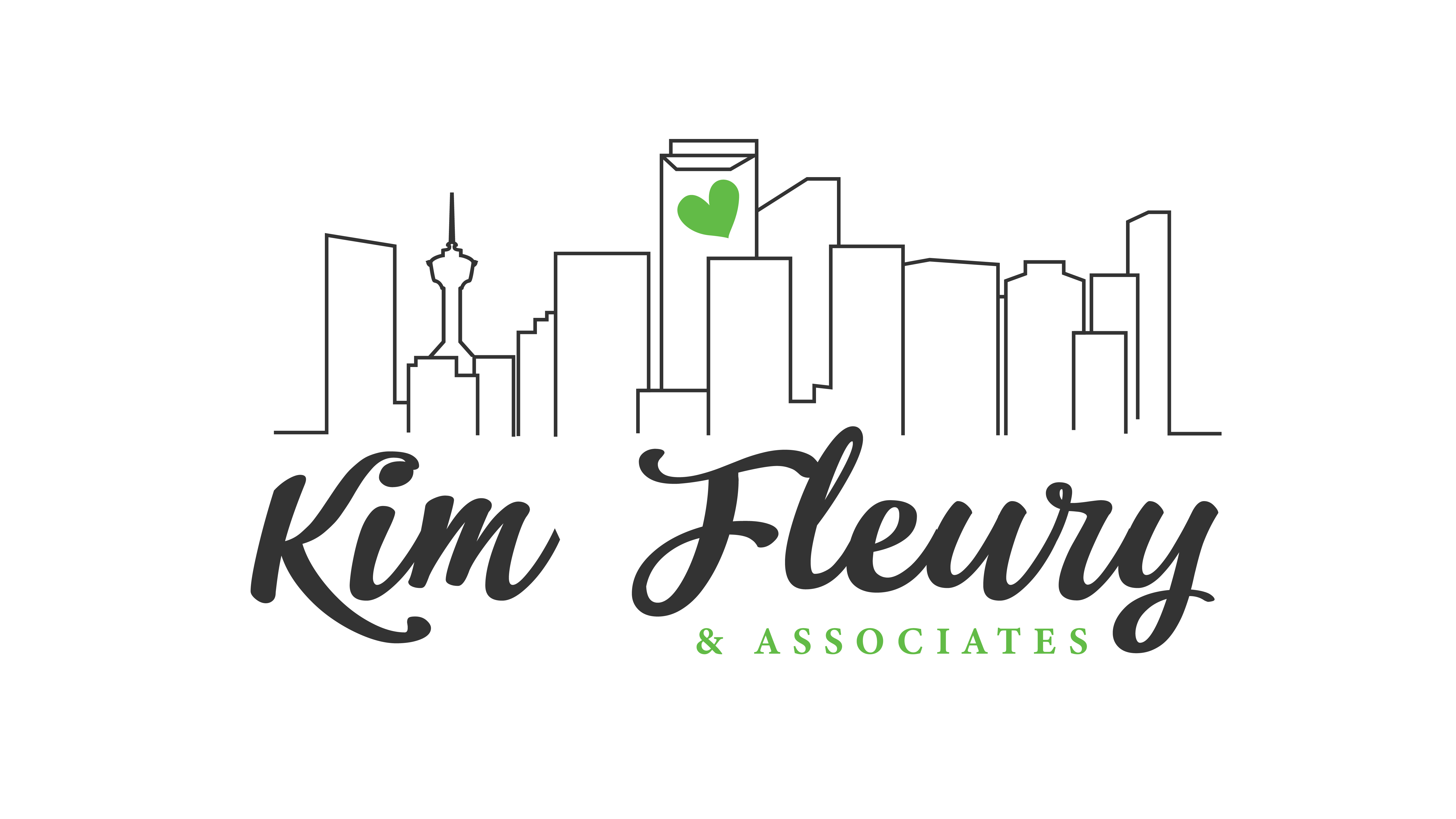79 Walgrove PARK Southeast Calgary, AB T2X 4N9
3 Beds
3 Baths
1,247 SqFt
OPEN HOUSE
Sat May 03, 1:00pm - 4:00pm
UPDATED:
Key Details
Property Type Multi-Family
Sub Type Semi Detached (Half Duplex)
Listing Status Active
Purchase Type For Sale
Square Footage 1,247 sqft
Price per Sqft $601
Subdivision Walden
MLS® Listing ID A2216539
Style Attached-Side by Side,Bungalow
Bedrooms 3
Full Baths 2
Half Baths 1
Year Built 2020
Lot Size 3,552 Sqft
Acres 0.08
Property Sub-Type Semi Detached (Half Duplex)
Property Description
Enjoy a generous dining space and an open-concept living room anchored by a modern gas fireplace with floor-to-ceiling tile surround. The main floor primary suite is a private retreat with a spa-like ensuite featuring heated tile floors, dual sinks, a soaker tub, oversized tiled shower, and a walk-in closet. The functional layout includes a convenient mudroom with main floor laundry. The professionally finished basement offers two large bedrooms, a full bathroom, a spacious recreation room with a wet bar, and a versatile flex nook ideal for a home office or fitness space with all carpet having upgraded 10lb underlay. A large storage/utility room ensures there's room for everything. Enjoy the outdoors with a beautifully landscaped backyard that backs onto a serene park/greenspace—no rear neighbours! The double detached garage is insulated and provides ample storage. Located in a quiet, family-friendly neighbourhood close to schools, parks, playgrounds, walking paths, and all the amenities Walden has to offer. Don't miss your chance to own this exceptional home in one of Calgary's most vibrant communities!
Location
State AB
County Calgary
Area Cal Zone S
Zoning R-2M
Direction S
Rooms
Basement Finished, Full
Interior
Interior Features Ceiling Fan(s), Double Vanity, High Ceilings, Kitchen Island, Open Floorplan, Pantry, Quartz Counters, Recessed Lighting, Soaking Tub, Storage, Vaulted Ceiling(s), Walk-In Closet(s), Wired for Sound
Heating Forced Air
Cooling Central Air
Flooring Carpet, Tile, Vinyl Plank
Fireplaces Number 1
Fireplaces Type Gas, Living Room
Inclusions Front Entrance Shelf and Bench, Mudroom Shelf and Bench, Garage Storage Attachments.
Appliance Bar Fridge, Built-In Oven, Central Air Conditioner, Dishwasher, Dryer, Garage Control(s), Gas Cooktop, Microwave, Range Hood, Refrigerator, Washer, Water Softener, Window Coverings
Laundry Laundry Room, Main Level
Exterior
Exterior Feature BBQ gas line
Parking Features Alley Access, Double Garage Attached, Driveway, Garage Faces Front, Insulated, Paved
Garage Spaces 2.0
Fence Fenced
Community Features Park, Playground, Schools Nearby, Shopping Nearby, Sidewalks, Street Lights, Walking/Bike Paths
Roof Type Asphalt Shingle
Porch Patio
Lot Frontage 34.12
Total Parking Spaces 4
Building
Lot Description Back Yard, Backs on to Park/Green Space, Front Yard, Low Maintenance Landscape, No Neighbours Behind
Dwelling Type Duplex
Foundation Poured Concrete
Architectural Style Attached-Side by Side, Bungalow
Level or Stories One
Structure Type Composite Siding,Wood Frame
Others
Restrictions None Known
Tax ID 94971884
Virtual Tour https://youriguide.com/apt37_79_walgrove_park_se_calgary_ab/





