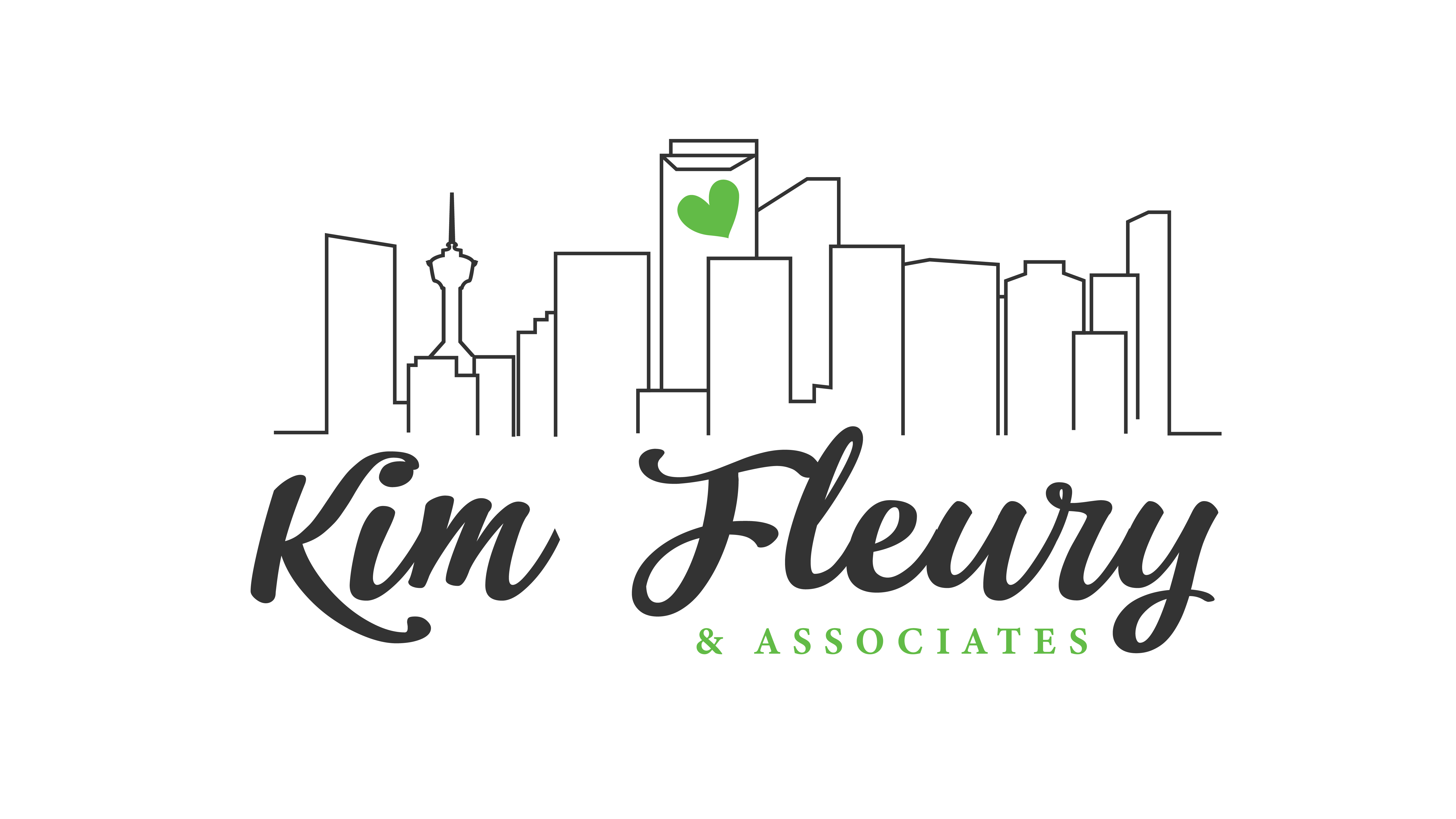72 Walden HTS Southeast Calgary, AB T2X 2J3
3 Beds
3 Baths
2,083 SqFt
OPEN HOUSE
Sun May 04, 1:00pm - 3:00pm
UPDATED:
Key Details
Property Type Single Family Home
Sub Type Detached
Listing Status Active
Purchase Type For Sale
Square Footage 2,083 sqft
Price per Sqft $350
Subdivision Walden
MLS® Listing ID A2215369
Style 2 Storey
Bedrooms 3
Full Baths 2
Half Baths 1
Year Built 2015
Lot Size 3,530 Sqft
Acres 0.08
Property Sub-Type Detached
Property Description
As you enter, you are greeted with an open-concept layout and an abundance of natural light. Gleaming hardwood on the main level. The upgraded kitchen is a showstopper with quartz countertops, quartz island, extended ceiling-height cabinetry, stainless steel appliances, plus a convenient walk-through pantry.
Upstairs, the massive primary bedroom boasts a luxurious 5-piece ensuite, while two additional spacious bedrooms, a 4-piece bath, and a versatile bonus room provide ample living space for the whole family. Fresh, brand new carpeting spans the entire upper level, adding warmth and comfort underfoot.
The double-attached garage offers convenience year-round, and the unfinished basement is a blank canvas ready for your creative vision.
Enjoy sunny afternoons on the raised deck under a stylish wooden pergola, or gather with friends around the custom concrete fire pit. Surrounded by a full wooden fence and lined with young trees, this private outdoor space is perfect for summer evenings, weekend BBQs, or just unwinding after a long day. Don't miss this incredible opportunity!
Location
State AB
County Calgary
Area Cal Zone S
Zoning R-G
Direction S
Rooms
Basement Full, Unfinished
Interior
Interior Features Double Vanity, Kitchen Island, No Animal Home, No Smoking Home, Open Floorplan, Pantry, Quartz Counters, See Remarks, Soaking Tub, Walk-In Closet(s)
Heating Forced Air, Natural Gas
Cooling None
Flooring Carpet, Ceramic Tile, Hardwood
Fireplaces Number 1
Fireplaces Type Gas, Living Room
Appliance Dishwasher, Dryer, Electric Range, Garage Control(s), Microwave, Range Hood, Refrigerator, Washer, Window Coverings
Laundry Main Level
Exterior
Exterior Feature Fire Pit, Garden
Parking Features Double Garage Attached
Garage Spaces 2.0
Fence Fenced
Community Features Park, Playground, Schools Nearby, Shopping Nearby, Sidewalks, Walking/Bike Paths
Roof Type Asphalt Shingle
Porch Patio, Pergola, See Remarks
Lot Frontage 34.94
Total Parking Spaces 2
Building
Lot Description Back Yard, Landscaped, Level, Rectangular Lot
Dwelling Type House
Foundation Poured Concrete
Architectural Style 2 Storey
Level or Stories Two
Structure Type Stone,Vinyl Siding,Wood Frame
Others
Restrictions Utility Right Of Way
Tax ID 95030870





