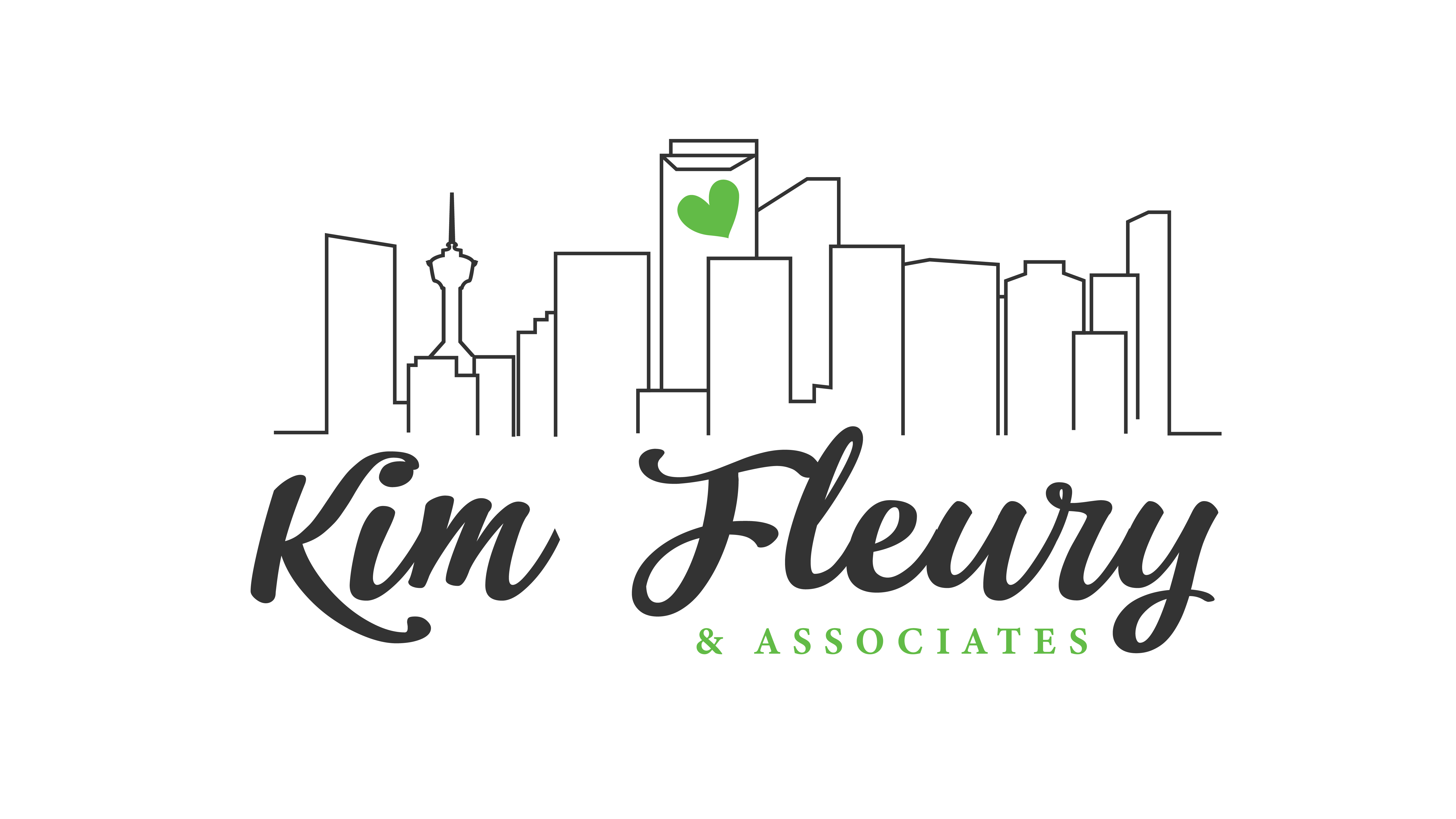38 Rivercrest Villas Southeast Calgary, AB t2c 4k4
3 Beds
3 Baths
1,187 SqFt
UPDATED:
Key Details
Property Type Multi-Family
Sub Type Semi Detached (Half Duplex)
Listing Status Active
Purchase Type For Sale
Square Footage 1,187 sqft
Price per Sqft $421
Subdivision Riverbend
MLS® Listing ID A2216454
Style Attached-Side by Side,Bungalow
Bedrooms 3
Full Baths 2
Half Baths 1
Condo Fees $430/mo
Year Built 1994
Lot Size 381 Sqft
Acres 0.01
Property Sub-Type Semi Detached (Half Duplex)
Property Description
Location
State AB
County Calgary
Area Cal Zone Se
Zoning M-CG
Direction S
Rooms
Basement Finished, Full
Interior
Interior Features Bar, Ceiling Fan(s), Central Vacuum, Chandelier, Granite Counters, High Ceilings, Kitchen Island, Low Flow Plumbing Fixtures, No Smoking Home, Open Floorplan, Pantry, Storage, Vaulted Ceiling(s), Vinyl Windows
Heating Central
Cooling Central Air
Flooring Carpet, Ceramic Tile, Vinyl Plank
Fireplaces Number 1
Fireplaces Type Gas, Great Room
Appliance Central Air Conditioner, Dishwasher, Dryer, Electric Stove, Garage Control(s), Garburator, Gas Water Heater, Microwave Hood Fan, Refrigerator, Washer, Water Softener, Window Coverings
Laundry In Bathroom
Exterior
Exterior Feature Balcony, Covered Courtyard
Parking Features Additional Parking, Driveway, Single Garage Attached
Garage Spaces 1.0
Fence Partial
Community Features Fishing, Park, Schools Nearby, Shopping Nearby, Sidewalks, Tennis Court(s), Walking/Bike Paths
Amenities Available Garbage Chute, Snow Removal, Visitor Parking
Roof Type Asphalt Shingle
Porch Rear Porch, See Remarks
Lot Frontage 11.76
Total Parking Spaces 2
Building
Lot Description Back Yard, Corner Lot, Fruit Trees/Shrub(s), Landscaped, Level
Dwelling Type Duplex
Foundation Poured Concrete
Architectural Style Attached-Side by Side, Bungalow
Level or Stories One
Structure Type Vinyl Siding,Wood Frame
Others
HOA Fee Include Maintenance Grounds,Professional Management,Reserve Fund Contributions,Snow Removal,Trash
Restrictions None Known
Tax ID 95481283
Pets Allowed Yes





