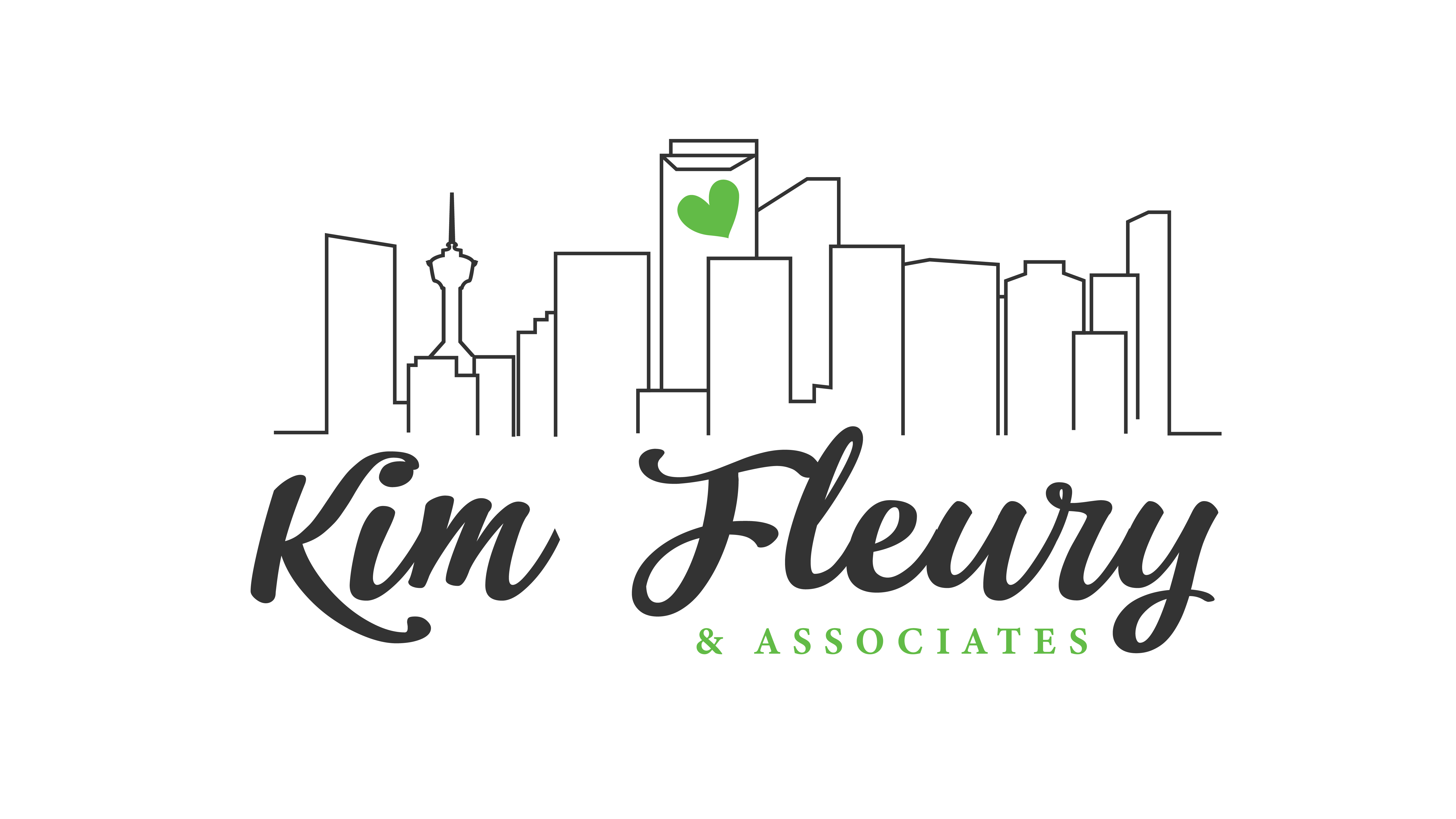331 Saddlebrook WAY Northeast Calgary, AB T3J 5M7
5 Beds
3 Baths
1,160 SqFt
UPDATED:
Key Details
Property Type Single Family Home
Sub Type Detached
Listing Status Active
Purchase Type For Sale
Square Footage 1,160 sqft
Price per Sqft $568
Subdivision Saddle Ridge
MLS® Listing ID A2216323
Style Bi-Level
Bedrooms 5
Full Baths 3
Year Built 2006
Lot Size 3,000 Sqft
Acres 0.07
Property Sub-Type Detached
Property Description
The property features a total of 6 ample sized bedrooms, 3 bathrooms, illegal basement suite, and a parking space in the backyard. As soon as you enter the house and ascend to the upper level you are treated to a wonderfully bright living area which leads to the dining area and kitchen in an open-concept layout. On this level, discover the large master suite with 4-piece ensuite and a generous sized Walk-in closet. Additional 2 bedrooms and a 4-piece bathroom complete the main level.
Downstairs is a illegal suite which has a separate entry and features massive windows
that ensure the lower level is just as bright as the upper! Also, on this level you will find, 3 good sized bedrooms, a big large living room, kitchen, a full 4-piece bathroom and a functional kitchen.
Located in well established community of Saddleridge and close to public transportation, several schools, Lakes and playgrounds.
You wont find this kind of huge Bilevel house easily in market. Call to book your private viewing today.
Location
State AB
County Calgary
Area Cal Zone Ne
Zoning R-1N
Direction S
Rooms
Basement Separate/Exterior Entry, See Remarks, Suite
Interior
Interior Features No Animal Home, No Smoking Home, Separate Entrance
Heating Forced Air, Natural Gas
Cooling Other
Flooring Carpet
Appliance Dishwasher, Dryer, Electric Stove, Refrigerator, Washer
Laundry Common Area, In Basement
Exterior
Exterior Feature Other
Parking Features Parking Pad
Fence Fenced, Partial
Community Features Park, Playground, Schools Nearby, Shopping Nearby, Sidewalks
Roof Type Asphalt Shingle
Porch None
Total Parking Spaces 2
Building
Lot Description Back Lane
Dwelling Type House
Foundation Poured Concrete
Architectural Style Bi-Level
Level or Stories Bi-Level
Structure Type Vinyl Siding,Wood Frame
Others
Restrictions Call Lister
Tax ID 95163162





