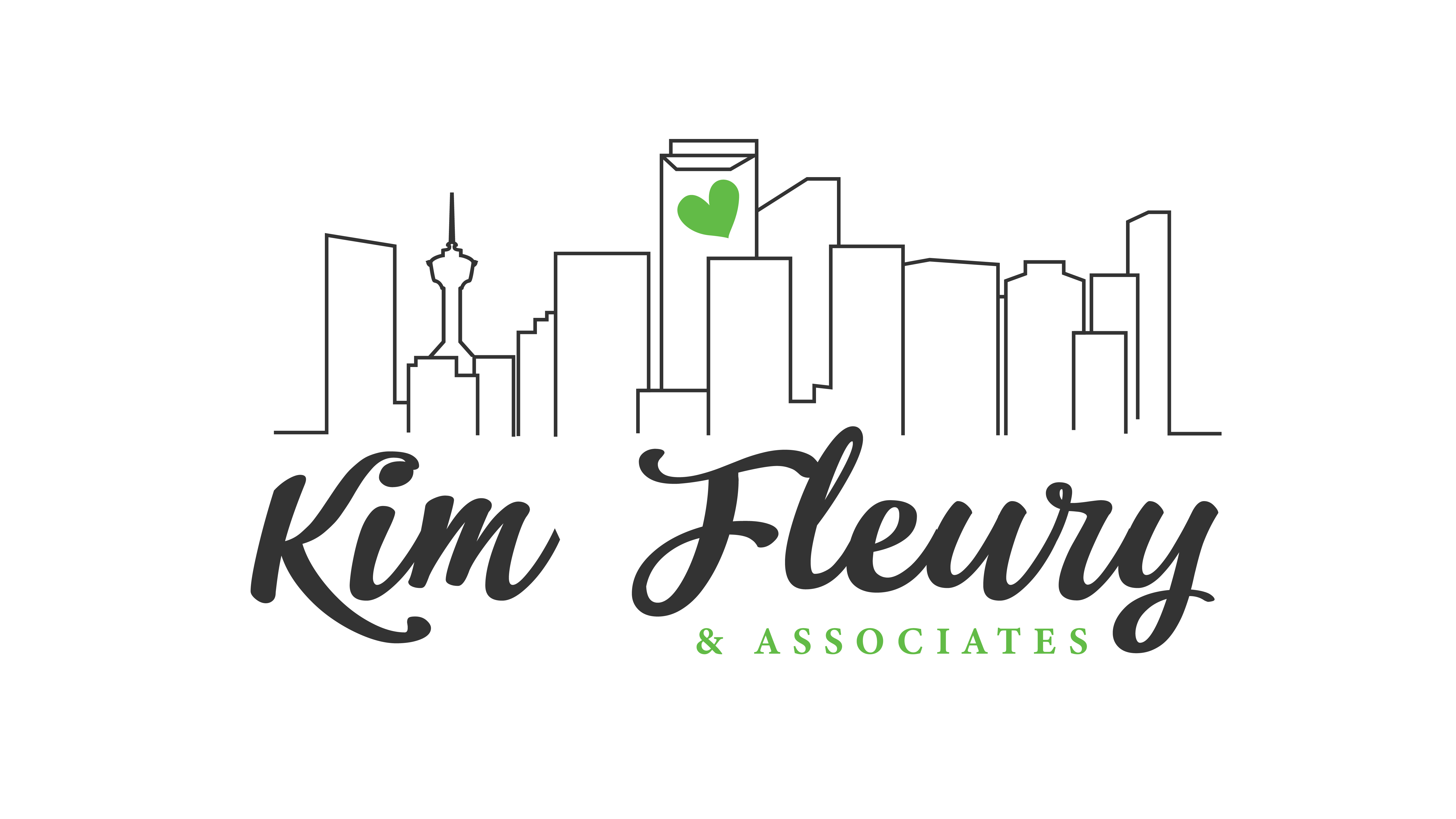107 Walgrove CV Southeast Calgary, AB T2X 4E1
4 Beds
3 Baths
1,697 SqFt
UPDATED:
Key Details
Property Type Townhouse
Sub Type Row/Townhouse
Listing Status Active
Purchase Type For Sale
Square Footage 1,697 sqft
Price per Sqft $312
Subdivision Walden
MLS® Listing ID A2209581
Style 3 (or more) Storey
Bedrooms 4
Full Baths 2
Half Baths 1
Condo Fees $293/mo
Year Built 2016
Lot Size 1,054 Sqft
Acres 0.02
Property Sub-Type Row/Townhouse
Property Description
Location
State AB
County Calgary
Area Cal Zone S
Zoning M-X2
Direction SE
Rooms
Basement None
Interior
Interior Features Breakfast Bar, Ceiling Fan(s), Double Vanity, Kitchen Island, No Smoking Home, Open Floorplan, Pantry, Quartz Counters, Storage, Vinyl Windows, Walk-In Closet(s)
Heating Forced Air, Natural Gas
Cooling None
Flooring Carpet, Vinyl Plank
Fireplaces Number 1
Fireplaces Type Electric, Free Standing, Living Room, See Remarks
Inclusions Refrigerator, stove, microwave, dishwasher, washer & dryer, all window coverings, garage door opener x2 remotes, tv wall mount in living room, alarm system/equipment (no contract), shelving and hooks on walls in garage, electric fireplace, 3 remotes for ceiling fans, other furniture negotiable
Appliance Dishwasher, Dryer, Microwave, Refrigerator, Stove(s), Washer
Laundry Upper Level
Exterior
Exterior Feature Balcony, BBQ gas line
Parking Features Double Garage Attached, Garage Door Opener, Garage Faces Rear, Guest, Insulated, Off Street, Side By Side
Garage Spaces 2.0
Fence None
Community Features Park, Playground, Schools Nearby, Shopping Nearby, Sidewalks, Street Lights
Amenities Available Snow Removal, Trash, Visitor Parking
Roof Type Asphalt Shingle
Porch Balcony(s)
Lot Frontage 20.01
Exposure NW
Total Parking Spaces 2
Building
Lot Description Rectangular Lot
Dwelling Type Five Plus
Story 3
Foundation Poured Concrete
Architectural Style 3 (or more) Storey
Level or Stories Three Or More
Structure Type Vinyl Siding,Wood Frame
Others
HOA Fee Include Amenities of HOA/Condo,Common Area Maintenance,Insurance,Maintenance Grounds,Parking,Professional Management,Reserve Fund Contributions,Sewer,Snow Removal,Trash
Restrictions Pet Restrictions or Board approval Required
Tax ID 95312841
Pets Allowed Restrictions, Yes





